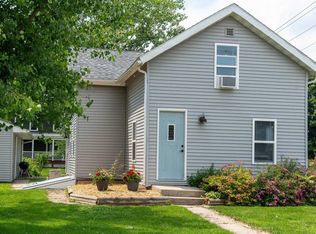Closed
$269,800
240 Kane Street, Fall River, WI 53932
3beds
1,040sqft
Single Family Residence
Built in 1984
8,712 Square Feet Lot
$278,900 Zestimate®
$259/sqft
$1,572 Estimated rent
Home value
$278,900
$248,000 - $312,000
$1,572/mo
Zestimate® history
Loading...
Owner options
Explore your selling options
What's special
Showings begin 8/15, offers due Tuesday 8/19 at noon! Welcome home to this charming 3-bedroom, 1-bath ranch located in the heart of Fall River! Perfectly situated next door to the school and just a block from Village Park & the Crawfish River, this home offers both convenience and small-town charm. What You'll Love: Freshly painted interior and brand-new carpet (July/August 2025) ? move-in ready and sparkling clean! A new roof to be installed prior to closing. Functional ranch-style layout with easy, single-level living. Spacious kitchen open to the living room Massive four car garage for all your toys Whether you're looking for your first home or wanting to downsize to something simpler, this one is amazing! PICS VIRTUALLY STAGED!
Zillow last checked: 8 hours ago
Listing updated: September 18, 2025 at 09:12pm
Listed by:
Anne Baranski anne@foreverhomerealestate.com,
Badger Realty Team
Bought with:
Scwmls Non-Member
Source: WIREX MLS,MLS#: 2006462 Originating MLS: South Central Wisconsin MLS
Originating MLS: South Central Wisconsin MLS
Facts & features
Interior
Bedrooms & bathrooms
- Bedrooms: 3
- Bathrooms: 1
- Full bathrooms: 1
- Main level bedrooms: 3
Primary bedroom
- Level: Main
- Area: 156
- Dimensions: 13 x 12
Bedroom 2
- Level: Main
- Area: 80
- Dimensions: 10 x 8
Bedroom 3
- Level: Main
- Area: 126
- Dimensions: 14 x 9
Bathroom
- Features: At least 1 Tub, No Master Bedroom Bath
Kitchen
- Level: Main
- Area: 154
- Dimensions: 14 x 11
Living room
- Level: Main
- Area: 240
- Dimensions: 12 x 20
Heating
- Natural Gas, Forced Air
Cooling
- Central Air
Appliances
- Included: Range/Oven, Refrigerator, Dishwasher, Microwave, Washer, Dryer, Water Softener
Features
- High Speed Internet
- Basement: Full
Interior area
- Total structure area: 1,040
- Total interior livable area: 1,040 sqft
- Finished area above ground: 1,040
- Finished area below ground: 0
Property
Parking
- Total spaces: 3
- Parking features: Detached, Garage Door Opener, 4 Car
- Garage spaces: 3
Features
- Levels: One
- Stories: 1
- Patio & porch: Patio
Lot
- Size: 8,712 sqft
Details
- Parcel number: 11126170
- Zoning: Res
- Special conditions: Arms Length
Construction
Type & style
- Home type: SingleFamily
- Architectural style: Ranch
- Property subtype: Single Family Residence
Materials
- Vinyl Siding
Condition
- 21+ Years
- New construction: No
- Year built: 1984
Utilities & green energy
- Sewer: Public Sewer
- Water: Public
- Utilities for property: Cable Available
Community & neighborhood
Location
- Region: Fall River
- Subdivision: Enos Grout's Add
- Municipality: Fall River
Price history
| Date | Event | Price |
|---|---|---|
| 9/18/2025 | Sold | $269,800+7.9%$259/sqft |
Source: | ||
| 8/19/2025 | Contingent | $250,000$240/sqft |
Source: | ||
| 8/12/2025 | Listed for sale | $250,000+100.5%$240/sqft |
Source: | ||
| 3/26/2015 | Sold | $124,700-0.2%$120/sqft |
Source: Public Record Report a problem | ||
| 2/6/2015 | Listed for sale | $124,900+13.5%$120/sqft |
Source: First Weber Group #1725160 Report a problem | ||
Public tax history
| Year | Property taxes | Tax assessment |
|---|---|---|
| 2024 | $2,397 +20.6% | $135,900 |
| 2023 | $1,987 +2.4% | $135,900 |
| 2022 | $1,942 +1.4% | $135,900 |
Find assessor info on the county website
Neighborhood: 53932
Nearby schools
GreatSchools rating
- 7/10Fall River Elementary SchoolGrades: PK-5Distance: 0.1 mi
- 5/10Fall River High SchoolGrades: 6-12Distance: 0.1 mi
Schools provided by the listing agent
- Elementary: Fall River
- Middle: Fall River
- High: Fall River
- District: Fall River
Source: WIREX MLS. This data may not be complete. We recommend contacting the local school district to confirm school assignments for this home.
Get pre-qualified for a loan
At Zillow Home Loans, we can pre-qualify you in as little as 5 minutes with no impact to your credit score.An equal housing lender. NMLS #10287.
Sell with ease on Zillow
Get a Zillow Showcase℠ listing at no additional cost and you could sell for —faster.
$278,900
2% more+$5,578
With Zillow Showcase(estimated)$284,478
