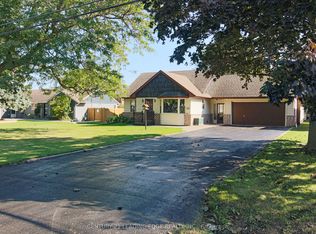Welcome To Your Next Home! This Bright & Sunny Beauty Is Backing Onto Greenspace, Making The Backyard An Ultimate Oasis!! Large Bedrooms & Bathrooms! Kitchen Features An Eat-In Breakfast Area That Has A Walk Out To The Backyard! Awesome Rec Area In The Basement Featuring A Gas Fireplace! Nothing To Do, Just Move In And Enjoy! Don't Miss Out On This Lovely Home! Many Parks/Greenspace Close By ( Renowned Powell Park Steps Away!!) Great Family Neighbourhood!
This property is off market, which means it's not currently listed for sale or rent on Zillow. This may be different from what's available on other websites or public sources.
