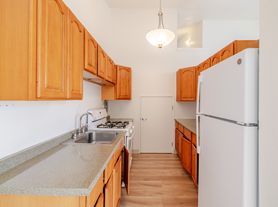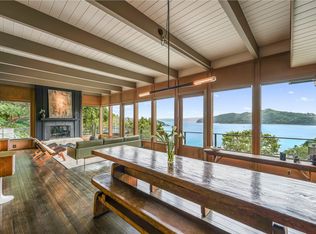This inviting single-level residence is designed for comfortable living, offering an easy floorplan, a private setting with incredible outdoor living spaces, and stunning views of Angel Island, San Francisco, the Bay, and the Golden Gate Bridge.
The outdoor living spaces are an entertainer's dream, featuring a sunny gated courtyard, a beautiful solar-heated pool, a large pool patio perfect for lounging, multiple entertainment areas, and a backyard with an expansive patio, deck, and meandering pathways.
This home embodies the mid-century modern aesthetic with clean lines, natural materials, skylights, barrel-vaulted ceilings, terrazzo floors, thoughtfully integrated built-ins, floor-to-ceiling windows, and sliding glass doors, enhancing the home's distinctive architectural character.
The impeccable design seamlessly integrates the indoor and outdoor living spaces, harmonizing effortlessly with the natural landscape of this private residence.
The great room is a striking showcase of mid-century architecture, featuring dramatic barrel-vaulted ceilings with exposed white trusses, terrazzo flooring, sliding glass doors opening to the backyard, and walls of glass that frame sweeping views of the Golden Gate Bridge, the Bay, San Francisco, and Angel Island.
The adjacent dining room features built-in cabinetry with open shelving and floor-to-ceiling windows and sliding glass doors that lead to the private courtyard and pool, offering an effortless connection to outdoor entertaining.
The kitchen features a center island with an integrated induction cooktop and casual dining table extension, large windows, access to the outdoors, a pantry, and stainless steel appliances, including a new GE double oven, KitchenAid refrigerator, and dishwasher.
Just off the kitchen, the family room features floor-to-ceiling windows framing picturesque views, a sliding door that opens to the terrace, and a layout that allows guests to relax and socialize while staying connected to the kitchen.
Nestled in a private wing, the primary suite is a multi-level retreat featuring floor-to-ceiling windows framing sweeping views of the Bay and Angel Island, soaring open-beam ceilings that enhance the sense of space and light, bamboo hardwood floors, two walk-in closets, a private balcony, a built-in desk, and a sunlit sitting area offering flexible zones for relaxing or working.
The primary bathroom features a vanity with dual sinks, a soaking tub, a walk-in shower, skylights, and an additional vanity and sink.
Three bedrooms each offer generous closet space and access to the outdoors through sliding glass doors. A full bathroom with a shower/tub combination serves as the dedicated bathroom for the three bedrooms.
The fourth bedroom, ideal as a den or home office, features built-in cabinetry, sweeping views, and sliding glass doors that open to the entertainment deck. An additional full bathroom with a stall shower is conveniently located off the entry.
Situated above Old Town Tiburon, the home is just a few minutes to waterfront pathways, San Francisco and Angel Island ferry service, and downtown Tiburon's Main Street, featuring incredible waterfront restaurants and boutique shops.
One-year lease. Pets are allowed.
House for rent
$14,000/mo
240 Loma Ave, Belvedere Tiburon, CA 94920
5beds
2,897sqft
Price may not include required fees and charges.
Single family residence
Available now
Cats, dogs OK
-- A/C
In unit laundry
Attached garage parking
Forced air
What's special
Beautiful solar-heated poolPrivate balconyPrivate settingSunny gated courtyardCenter islandHome officeMeandering pathways
- 12 days |
- -- |
- -- |
Travel times
Looking to buy when your lease ends?
Consider a first-time homebuyer savings account designed to grow your down payment with up to a 6% match & 3.83% APY.
Facts & features
Interior
Bedrooms & bathrooms
- Bedrooms: 5
- Bathrooms: 3
- Full bathrooms: 3
Heating
- Forced Air
Appliances
- Included: Dishwasher, Dryer, Microwave, Oven, Refrigerator, Washer
- Laundry: In Unit
Features
- View
- Flooring: Carpet, Hardwood, Tile
Interior area
- Total interior livable area: 2,897 sqft
Property
Parking
- Parking features: Attached, Off Street, Private
- Has attached garage: Yes
- Details: Contact manager
Features
- Exterior features: Backyard, Floor-to-ceiling windows, Heating system: Forced Air, Single-Level, View Type: Angel Island Views, View Type: Bay Views, View Type: Golden Gate Bridge Views, View Type: Panoramic Views, View Type: San Francisco Views
- Has private pool: Yes
Details
- Parcel number: 05913218
Construction
Type & style
- Home type: SingleFamily
- Property subtype: Single Family Residence
Community & HOA
HOA
- Amenities included: Pool
Location
- Region: Belvedere Tiburon
Financial & listing details
- Lease term: 1 Year
Price history
| Date | Event | Price |
|---|---|---|
| 9/23/2025 | Listed for rent | $14,000$5/sqft |
Source: Zillow Rentals | ||
| 8/25/2025 | Listing removed | $14,000$5/sqft |
Source: Zillow Rentals | ||
| 8/5/2025 | Listed for rent | $14,000$5/sqft |
Source: Zillow Rentals | ||
| 9/15/1995 | Sold | $960,000$331/sqft |
Source: Public Record | ||

