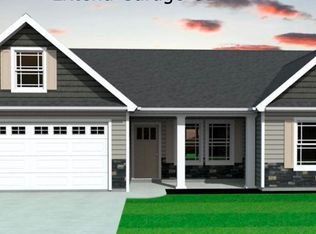Pick your plan! Pick your colors! The bishop features a 3 bedroom 2 Bath home, and 1456 square feet. The bishop has an open kitchen and living room and large dining which make this home a perfect setting for a larger family or someone that loves to entertain and also features a study or flex space off of the living area! This home will have carpet and vinyl flooring, lighting crown molding, along with granite in the kitchen and bathrooms. Lot 26
This property is off market, which means it's not currently listed for sale or rent on Zillow. This may be different from what's available on other websites or public sources.

