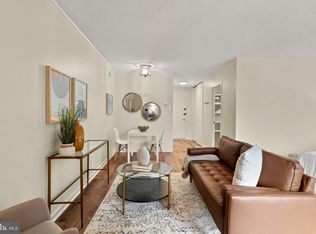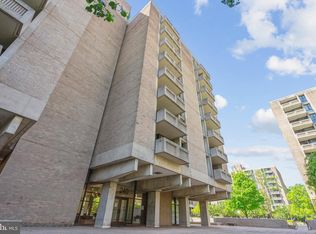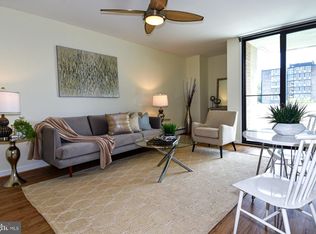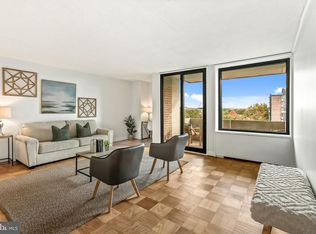Sold for $259,981 on 02/01/24
$259,981
240 M St SW #E401, Washington, DC 20024
1beds
930sqft
Condominium
Built in 1967
-- sqft lot
$307,200 Zestimate®
$280/sqft
$2,362 Estimated rent
Home value
$307,200
$273,000 - $341,000
$2,362/mo
Zestimate® history
Loading...
Owner options
Explore your selling options
What's special
Don’t miss your opportunity to live in one of the best communities in SW, DC. You will fall in love with this 1 bedroom / 1 bath condominium. This home is steps away from the Nationals Stadium, the Southwest Waterfront, Local Farmer’s Market, Green Line Metro Station, Audi Field, Navy Yard, Fort McNair and the new Wharf Development. The Carrollsburg Community is not only beautiful with park-like settings and close to the water, it is so close to all your amenities/needs you don’t even need a car. This condo is on the 4th floor and has beautiful city-scape views of Southwest. Onsite in this beautiful home, you will enjoy a secure controlled entry building, 24 hour front desk concierge to accept all your packages, onsite laundry lounges, spacious bike room, serene yoga studio, common green spaces, grilling area, tranquil fountains and a large outdoor pool. This home is the perfect opportunity to add your own personal touch. This condo includes a spacious kitchen, hardwood floors throughout, large dining room, open concept living room, private balcony perfect for entertaining outdoors, large closet space all throughout and so much more. Also, all utilities are included in the low monthly condo fee. This lovely community is pet-friendly. This is a MUST-SEE! Sold as-is! Investor-friendly!
Zillow last checked: 10 hours ago
Listing updated: July 03, 2025 at 12:00pm
Listed by:
Charles Nichols 202-421-2380,
Bennett Realty Solutions
Bought with:
Chris Chambers, SP98373958
Samson Properties
Source: Bright MLS,MLS#: DCDC2110388
Facts & features
Interior
Bedrooms & bathrooms
- Bedrooms: 1
- Bathrooms: 1
- Full bathrooms: 1
- Main level bathrooms: 1
- Main level bedrooms: 1
Basement
- Area: 0
Heating
- Other
Cooling
- Other
Appliances
- Included: Water Heater
Features
- Has basement: No
- Has fireplace: No
Interior area
- Total structure area: 930
- Total interior livable area: 930 sqft
- Finished area above ground: 930
- Finished area below ground: 0
Property
Parking
- Parking features: Parking Lot
Accessibility
- Accessibility features: None
Features
- Levels: Seven
- Stories: 7
- Patio & porch: Brick, Screened
- Exterior features: Lighting, Play Area, Street Lights
- Pool features: Community
Lot
- Features: Unknown Soil Type
Details
- Additional structures: Above Grade, Below Grade
- Parcel number: 0546//2281
- Zoning: D-2
- Special conditions: Standard
Construction
Type & style
- Home type: Condo
- Architectural style: Other
- Property subtype: Condominium
- Attached to another structure: Yes
Materials
- Other
Condition
- New construction: No
- Year built: 1967
Utilities & green energy
- Sewer: Other
- Water: Other
Community & neighborhood
Community
- Community features: Pool
Location
- Region: Washington
- Subdivision: Capitol Riverfront
HOA & financial
Other fees
- Condo and coop fee: $756 monthly
Other
Other facts
- Listing agreement: Exclusive Right To Sell
- Listing terms: Cash,Conventional,FHA,VA Loan
- Ownership: Condominium
Price history
| Date | Event | Price |
|---|---|---|
| 2/1/2024 | Sold | $259,981$280/sqft |
Source: | ||
| 12/19/2023 | Contingent | $259,981$280/sqft |
Source: | ||
| 12/3/2023 | Price change | $259,981-13.1%$280/sqft |
Source: | ||
| 11/4/2023 | Price change | $299,199-6.5%$322/sqft |
Source: | ||
| 9/23/2023 | Price change | $320,000-8.6%$344/sqft |
Source: | ||
Public tax history
| Year | Property taxes | Tax assessment |
|---|---|---|
| 2025 | $2,902 +262.6% | $357,110 -0.8% |
| 2024 | $801 +0.2% | $360,150 -3.4% |
| 2023 | $799 -1.5% | $373,000 +0.2% |
Find assessor info on the county website
Neighborhood: Southwest Waterfront
Nearby schools
GreatSchools rating
- 3/10Amidon-Bowen Elementary SchoolGrades: PK-5Distance: 0.3 mi
- 4/10Jefferson Middle School AcademyGrades: 6-8Distance: 0.5 mi
- 2/10Eastern High SchoolGrades: 9-12Distance: 2.2 mi
Schools provided by the listing agent
- Elementary: Amidon-bowen
- Middle: Jefferson Middle School Academy
- High: Wilson Senior
- District: District Of Columbia Public Schools
Source: Bright MLS. This data may not be complete. We recommend contacting the local school district to confirm school assignments for this home.

Get pre-qualified for a loan
At Zillow Home Loans, we can pre-qualify you in as little as 5 minutes with no impact to your credit score.An equal housing lender. NMLS #10287.
Sell for more on Zillow
Get a free Zillow Showcase℠ listing and you could sell for .
$307,200
2% more+ $6,144
With Zillow Showcase(estimated)
$313,344


