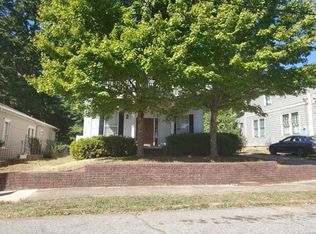Closed
$625,000
240 Melrose Ave, Decatur, GA 30030
3beds
--sqft
Single Family Residence
Built in 1915
8,712 Square Feet Lot
$624,900 Zestimate®
$--/sqft
$2,710 Estimated rent
Home value
$624,900
$587,000 - $662,000
$2,710/mo
Zestimate® history
Loading...
Owner options
Explore your selling options
What's special
Charming, storybook City of Decatur bungalow in sought after, centrally located, Lenox Place neighborhood. Don't miss this 1915 beauty that marries period character with today's amenities. Enter the huge, screen porch through the enchanting and inviting double doors to beautiful hardwood floors, soaring ceilings, swinging doors, decorative fireplaces, stained glass and period elements throughout. This three bedroom, two bathroom home features a very flexible floorplan on a particularly wide, Lenox Place lot; 64.7+ feet wide! Well-apportioned kitchen opens to large dining room and accesses the back patio - perfect for entertaining. The fenced backyard is an outstanding play/entertaining area with recently-added iron fence and a shed for storing the outdoor supplies. Of course, this home is zoned for coveted City of Decatur Schools and is centrally located between Downtown Decatur, Oakhurst, Druid Hills and Lake Claire. A few blocks from Adair Park, Decatur Toy/Plastic Park and cool restaurants. This home exemplifies the best of intown living. Fantastico!
Zillow last checked: 8 hours ago
Listing updated: January 16, 2026 at 07:44am
Listed by:
Steve Raimonde 404-434-1500,
Keller Knapp, Inc
Bought with:
Melanie Birchfield, 356087
Atlanta Fine Homes - Sotheby's Int'l
Source: GAMLS,MLS#: 10651457
Facts & features
Interior
Bedrooms & bathrooms
- Bedrooms: 3
- Bathrooms: 2
- Full bathrooms: 2
- Main level bathrooms: 2
- Main level bedrooms: 3
Kitchen
- Features: Breakfast Bar
Heating
- Central, Natural Gas
Cooling
- Ceiling Fan(s), Central Air, Electric
Appliances
- Included: Dishwasher, Disposal, Dryer, Gas Water Heater, Refrigerator, Washer
- Laundry: Laundry Closet
Features
- Master On Main Level
- Flooring: Hardwood, Tile
- Windows: Double Pane Windows
- Basement: Crawl Space,Dirt Floor,Exterior Entry
- Attic: Pull Down Stairs
- Number of fireplaces: 3
- Fireplace features: Family Room, Master Bedroom, Other
- Common walls with other units/homes: No Common Walls
Interior area
- Total structure area: 0
- Finished area above ground: 0
- Finished area below ground: 0
Property
Parking
- Total spaces: 2
- Parking features: Kitchen Level
Features
- Levels: One
- Stories: 1
- Patio & porch: Deck, Screened
- Fencing: Back Yard,Fenced,Privacy,Wood
- Body of water: None
Lot
- Size: 8,712 sqft
- Features: Level
Details
- Additional structures: Shed(s)
- Parcel number: 15 236 04 028
Construction
Type & style
- Home type: SingleFamily
- Architectural style: Bungalow/Cottage,Craftsman
- Property subtype: Single Family Residence
Materials
- Wood Siding
- Foundation: Pillar/Post/Pier
- Roof: Composition
Condition
- Resale
- New construction: No
- Year built: 1915
Utilities & green energy
- Electric: 220 Volts
- Sewer: Public Sewer
- Water: Public
- Utilities for property: Cable Available, Electricity Available, Natural Gas Available, Phone Available, Sewer Available, Water Available
Green energy
- Energy efficient items: Insulation, Thermostat
- Water conservation: Low-Flow Fixtures
Community & neighborhood
Security
- Security features: Carbon Monoxide Detector(s), Smoke Detector(s)
Community
- Community features: Park, Playground, Sidewalks, Street Lights, Walk To Schools, Near Shopping
Location
- Region: Decatur
- Subdivision: Lenox Place
HOA & financial
HOA
- Has HOA: No
- Services included: None
Other
Other facts
- Listing agreement: Exclusive Right To Sell
Price history
| Date | Event | Price |
|---|---|---|
| 1/15/2026 | Sold | $625,000-3.8% |
Source: | ||
| 1/5/2026 | Listing removed | $2,700+8% |
Source: FMLS GA #7687426 Report a problem | ||
| 1/4/2026 | Pending sale | $649,500 |
Source: | ||
| 12/1/2025 | Listed for sale | $649,500 |
Source: | ||
| 12/1/2025 | Listing removed | $649,500 |
Source: | ||
Public tax history
| Year | Property taxes | Tax assessment |
|---|---|---|
| 2025 | $16,224 +6.5% | $217,680 +3.6% |
| 2024 | $15,227 +674.2% | $210,040 +2.8% |
| 2023 | $1,967 +13.4% | $204,240 +11.9% |
Find assessor info on the county website
Neighborhood: Lenox Place
Nearby schools
GreatSchools rating
- 8/10Fifth Avenue Elementary SchoolGrades: 3-5Distance: 0.9 mi
- 8/10Beacon Hill Middle SchoolGrades: 6-8Distance: 0.6 mi
- 9/10Decatur High SchoolGrades: 9-12Distance: 0.8 mi
Schools provided by the listing agent
- Elementary: Westchester
- Middle: Beacon Hill
- High: Decatur
Source: GAMLS. This data may not be complete. We recommend contacting the local school district to confirm school assignments for this home.
Get a cash offer in 3 minutes
Find out how much your home could sell for in as little as 3 minutes with a no-obligation cash offer.
Estimated market value$624,900
Get a cash offer in 3 minutes
Find out how much your home could sell for in as little as 3 minutes with a no-obligation cash offer.
Estimated market value
$624,900
