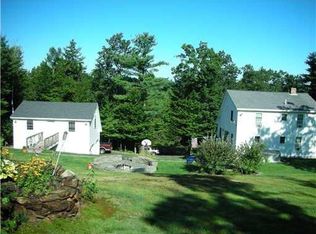Closed
$238,000
240 Middle Road, Augusta, ME 04330
4beds
1,300sqft
Single Family Residence
Built in 1950
0.69 Acres Lot
$241,400 Zestimate®
$183/sqft
$2,083 Estimated rent
Home value
$241,400
$220,000 - $263,000
$2,083/mo
Zestimate® history
Loading...
Owner options
Explore your selling options
What's special
Tucked just minutes from town, this charming ranch-style home offers the perfect blend of convenience and country living. Set on a spacious lot with mature trees and a generous backyard, the property provides privacy and room to breathe—without sacrificing quick access to schools, shops, and amenities. The main home features single-level living with a warm, inviting layout. Inside, you'll find comfortable living spaces filled with natural light, a functional kitchen, and cozy bedrooms ideal for families or downsizers alike. Total square footage and bedroom count includes the home and apartment. A major highlight is the large, detached garage or workshop—perfect for hobbyists, small business owners, or anyone in need of extra storage or work space. Above the garage, a fully equipped apartment presents an excellent opportunity for rental income, a guest suite, or multigenerational living. The paved driveway offers ample parking for vehicles, trailers, or RVs, and the backyard is ideal for outdoor gatherings, pets, or gardening. If you're seeking a home that combines a rural feel with in-town convenience—and the added bonus of an income-generating apartment—this property checks all the boxes.
Zillow last checked: 8 hours ago
Listing updated: October 31, 2025 at 08:10am
Listed by:
Your Home Sold Guaranteed Realty
Bought with:
Your Home Sold Guaranteed Realty
Source: Maine Listings,MLS#: 1634988
Facts & features
Interior
Bedrooms & bathrooms
- Bedrooms: 4
- Bathrooms: 2
- Full bathrooms: 2
Bedroom 1
- Level: First
Bedroom 2
- Level: First
Bedroom 3
- Level: Second
Bedroom 4
- Level: Second
Dining room
- Features: Dining Area, Informal
- Level: Second
Kitchen
- Level: First
Kitchen
- Level: Second
Laundry
- Level: First
Living room
- Level: First
Living room
- Level: Second
Heating
- Baseboard, Forced Air, Hot Water, Wood Stove
Cooling
- None
Features
- 1st Floor Bedroom, In-Law Floorplan, Storage
- Flooring: Carpet, Laminate, Vinyl, Hardwood
- Basement: Interior Entry,Full,Unfinished
- Has fireplace: No
Interior area
- Total structure area: 1,300
- Total interior livable area: 1,300 sqft
- Finished area above ground: 1,300
- Finished area below ground: 0
Property
Parking
- Total spaces: 3
- Parking features: Paved, 1 - 4 Spaces, On Site, Detached
- Garage spaces: 3
Features
- Patio & porch: Patio
Lot
- Size: 0.69 Acres
- Features: Near Shopping, Near Turnpike/Interstate, Near Town, Neighborhood, Rural, Level, Open Lot
Details
- Parcel number: AUGUM00001B00020L00000
- Zoning: Residential
Construction
Type & style
- Home type: SingleFamily
- Architectural style: Ranch
- Property subtype: Single Family Residence
Materials
- Wood Frame, Vinyl Siding
- Foundation: Block
- Roof: Metal,Shingle
Condition
- Year built: 1950
Utilities & green energy
- Electric: Circuit Breakers
- Sewer: Private Sewer
- Water: Private
Community & neighborhood
Location
- Region: Augusta
Other
Other facts
- Road surface type: Paved
Price history
| Date | Event | Price |
|---|---|---|
| 10/31/2025 | Sold | $238,000+5.8%$183/sqft |
Source: | ||
| 10/31/2025 | Pending sale | $225,000$173/sqft |
Source: | ||
| 9/19/2025 | Contingent | $225,000$173/sqft |
Source: | ||
| 9/17/2025 | Listed for sale | $225,000$173/sqft |
Source: | ||
| 8/29/2025 | Pending sale | $225,000$173/sqft |
Source: | ||
Public tax history
Tax history is unavailable.
Find assessor info on the county website
Neighborhood: 04330
Nearby schools
GreatSchools rating
- 4/10Sylvio J Gilbert SchoolGrades: PK-6Distance: 3.4 mi
- 3/10Cony Middle SchoolGrades: 7-8Distance: 5 mi
- 4/10Cony Middle and High SchoolGrades: 9-12Distance: 5 mi

Get pre-qualified for a loan
At Zillow Home Loans, we can pre-qualify you in as little as 5 minutes with no impact to your credit score.An equal housing lender. NMLS #10287.
