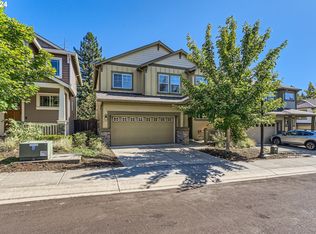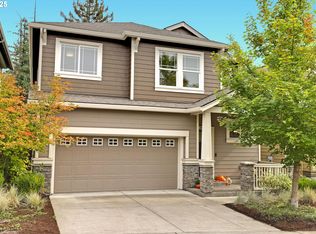COMING SOON! Listing on August 1st 2015! BEAUTIFUL CEDAR MILL HOME BACKING UP TO GREEN-SPACE The perfect blend of modern home, convenient location and peaceful nature! This beautiful bright corner home with expansive views of green-space is located in the sought-after master planned Timberland Community. The home has designer selected interior finishes and custom light fixtures. Enjoy a gourmet kitchen with hickory hardwood floors, a slab granite bar and gas stove/double oven. The master suite features an oversized bathroom and his/hers closets. The large garage offers built-in storage and the home comes with air-conditioning. Enjoy peaceful nature on the patio overlooking the green-space and trail. Being a master planned community the neighborhood features include extensive walkways and green spaces, a playground, a water feature, a waterfall, a trail, wildlife and the Timberland Town Center. The Middle School that will open in 2016 is only a few streets away! Both the home and community are of recent construction. It is a low maintenance home, still with the builder's warranty! Additionally, the home includes green features such as low flow water faucets/toilets, double paned vinyl windows and a 90% efficient forced air furnace (FOR-90). GREAT LOCATION! This home is in the Gramor designed Timberland Master Planned Community, which is situated in the sought-after Cedar Mill area. Cedar Mill has been one of Portland's fastest growing areas that even in recent years has kept up its value and desirability! The Timberland Town Center is only a short stroll from this home and is focused on retail such as the new Market of Choice, Ava Roasteria and other popular restaurants. You'll find a pharmacy and other beauty and health stores as well as a pet store and pet hospital. x Located between Barnes Rd, NW Cedar Hills Blvd, NW Cornell Rd x Minutes from US26 and ORE 217 x Close to Downtown Portland x Close to westside employers such as - Columbia Sportswear - Techtronix - Nike - Intel Corp. - St. Vincent Medical Center - ... and more! GREAT SCHOOLS! - Cedar Mill Elementary - Cedar Park Middle (New Middle School to open 2016) - Sunset High
This property is off market, which means it's not currently listed for sale or rent on Zillow. This may be different from what's available on other websites or public sources.

