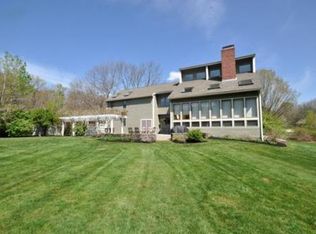A truly special offering! Country colonial on 4.47 pastoral acres with MANY UPDATES: ROOF, SIDING, TRIM, NEW HVAC IN 2015, 2019 & FURNACE IN 2010. Rustic beautiful wood floors throughout, country charm & a flexible floor plan are just some of the notable features of this home. The living room has a large focal fireplace & French doors to an oversized screened porch, overlooking the level lawn & in-ground pool area. The formal dining rm has French doors out to sun-filled deck. The country kitchen features a center island, breakfast bar & large breakfast room w/access to the yard. An oversized family room has beamed ceilings & a walk-in closet. A convenient mud room/laundry room finishes off the main living level. Upstairs, is home to 4 generous bedrooms, including the serene master suite w/walk-in closet, slider to sunny balcony & full bath. A 2nd flr loft area is the perfect place for a study or exercise/play room! Large gunite pool & beautiful grounds! 2020-09-07
This property is off market, which means it's not currently listed for sale or rent on Zillow. This may be different from what's available on other websites or public sources.
