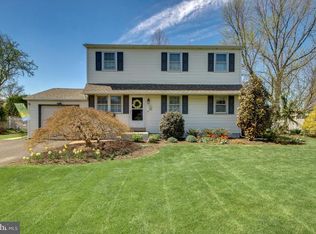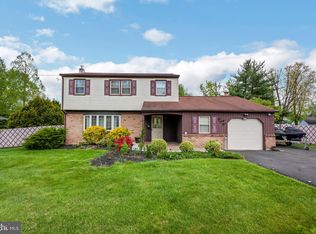Sold for $515,000
$515,000
240 Parry Rd, Warminster, PA 18974
4beds
2,778sqft
Single Family Residence
Built in 1971
0.31 Acres Lot
$636,800 Zestimate®
$185/sqft
$3,747 Estimated rent
Home value
$636,800
$605,000 - $675,000
$3,747/mo
Zestimate® history
Loading...
Owner options
Explore your selling options
What's special
This attractive home has had major additions to add to the comfort and flexibility of today's lifestyle. Enter though an attractive leaded glass entry door and find the original living room for more formal entertaining. The adjacent family room is one of the beautiful additions which has been created for spacious gathering area which features a bay window extension, French doors leading to the patio, gas fireplace, focal ceiling lighting and a ceiling fan. The fully remodeled kitchen is another addition which is superbly designed and has tile flooring, a breakfast bar, natural maple cabinetry, eating area, island with pendant & recessed lighting, high end appliances including a cooktop with down draft venting, brushed stainless steel refrigerator & microwave, beverage cooler and so much more. On the upper level and part of the addition is the master suite which is open bright and cheery and of course has a walk-in closet and beautiful bathroom with jetted tub, separate shower, dual sink vanity and tile flooring. Three additional very nicely sized bedrooms each with character and charm, a remodeled hall bathroom and hardwood floors in the light blue, light yellow bedrooms as well as the sitting room hallway Dining room and Living room. A full basement for lots of storage space for your personal belongings and outdoors you will enjoy a beautiful paver patio perfect for summer entertaining. A large fenced in yard with storage room attached to the main home as well as a detached storage shed for your yard and garden tools. Too many up-grades to mention. Call Listing agent for list.
Zillow last checked: 8 hours ago
Listing updated: May 16, 2023 at 08:53am
Listed by:
Cathy Shultz 267-718-3468,
RE/MAX Centre Realtors
Bought with:
Kelli Musser, RS326816
Compass RE
Source: Bright MLS,MLS#: PABU2044876
Facts & features
Interior
Bedrooms & bathrooms
- Bedrooms: 4
- Bathrooms: 3
- Full bathrooms: 2
- 1/2 bathrooms: 1
- Main level bathrooms: 1
Basement
- Area: 0
Heating
- Forced Air, Oil, Propane
Cooling
- Central Air, Electric
Appliances
- Included: Built-In Range, Cooktop, Dishwasher, Down Draft, Extra Refrigerator/Freezer, Refrigerator, Washer, Water Heater, Dryer, Electric Water Heater
- Laundry: In Basement, Laundry Room
Features
- Breakfast Area, Built-in Features, Ceiling Fan(s), Dining Area, Formal/Separate Dining Room, Eat-in Kitchen, Kitchen Island, Pantry, Recessed Lighting, Bathroom - Stall Shower, Upgraded Countertops, Walk-In Closet(s)
- Flooring: Carpet, Ceramic Tile, Hardwood, Wood
- Windows: Skylight(s), Window Treatments
- Basement: Partially Finished,Concrete,Sump Pump
- Number of fireplaces: 1
- Fireplace features: Gas/Propane
Interior area
- Total structure area: 2,778
- Total interior livable area: 2,778 sqft
- Finished area above ground: 2,778
- Finished area below ground: 0
Property
Parking
- Total spaces: 5
- Parking features: Garage Faces Front, Garage Door Opener, Asphalt, Attached, Driveway
- Attached garage spaces: 1
- Uncovered spaces: 4
Accessibility
- Accessibility features: 2+ Access Exits
Features
- Levels: Two
- Stories: 2
- Patio & porch: Patio
- Pool features: None
Lot
- Size: 0.31 Acres
- Dimensions: 100.00 x 136.00
- Features: Front Yard, Landscaped, Level, Rear Yard, SideYard(s)
Details
- Additional structures: Above Grade, Below Grade
- Parcel number: 49006318
- Zoning: R2
- Special conditions: Standard
Construction
Type & style
- Home type: SingleFamily
- Architectural style: Colonial
- Property subtype: Single Family Residence
Materials
- Frame, Brick
- Foundation: Concrete Perimeter
- Roof: Shingle
Condition
- Excellent
- New construction: No
- Year built: 1971
- Major remodel year: 2000
Utilities & green energy
- Sewer: Public Sewer
- Water: Public
Community & neighborhood
Location
- Region: Warminster
- Subdivision: Rosewood Park
- Municipality: WARMINSTER TWP
Other
Other facts
- Listing agreement: Exclusive Right To Sell
- Listing terms: Cash,Conventional,FHA
- Ownership: Fee Simple
Price history
| Date | Event | Price |
|---|---|---|
| 5/16/2023 | Sold | $515,000+4%$185/sqft |
Source: | ||
| 3/7/2023 | Pending sale | $495,000$178/sqft |
Source: | ||
| 3/6/2023 | Listed for sale | $495,000$178/sqft |
Source: | ||
Public tax history
| Year | Property taxes | Tax assessment |
|---|---|---|
| 2025 | $7,791 | $35,750 |
| 2024 | $7,791 +6.5% | $35,750 |
| 2023 | $7,313 +2.2% | $35,750 |
Find assessor info on the county website
Neighborhood: 18974
Nearby schools
GreatSchools rating
- 6/10Willow Dale El SchoolGrades: K-5Distance: 0.8 mi
- 7/10Log College Middle SchoolGrades: 6-8Distance: 0.9 mi
- 6/10William Tennent High SchoolGrades: 9-12Distance: 3 mi
Schools provided by the listing agent
- District: Centennial
Source: Bright MLS. This data may not be complete. We recommend contacting the local school district to confirm school assignments for this home.
Get a cash offer in 3 minutes
Find out how much your home could sell for in as little as 3 minutes with a no-obligation cash offer.
Estimated market value$636,800
Get a cash offer in 3 minutes
Find out how much your home could sell for in as little as 3 minutes with a no-obligation cash offer.
Estimated market value
$636,800

