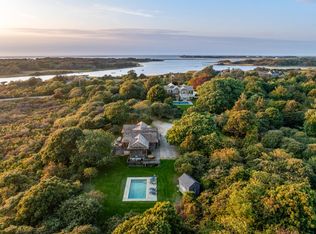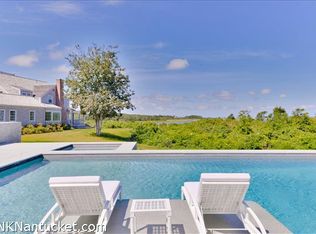Sold for $8,565,000
$8,565,000
240 Polpis Rd, Nantucket, MA 02554
4beds
4,498sqft
Single Family Residence
Built in 1987
7.26 Acres Lot
$8,162,000 Zestimate®
$1,904/sqft
$6,680 Estimated rent
Home value
$8,162,000
$7.75M - $8.57M
$6,680/mo
Zestimate® history
Loading...
Owner options
Explore your selling options
What's special
It’s the Good Life! Serenity and privacy await—both on shore and on the water. This gracious 4-bedroom, 4.5-bath harborfront estate in Polpis spans 7.2 acres, featuring a 2-car garage and a rare 260-foot private pier with a tidal float accommodating two boats. Surrounded by over 1,000 acres of conservation land, the setting offers unmatched seclusion and natural beauty. A true boater’s paradise, this property is one of only 15 licensed, privately-owned docks on Nantucket. Imagine cruising from your dock to the Yacht Club, Angler’s Club, or Town Pier in under fifteen minutes. On your way back, cast a line for striped bass or tie up at The Wauwinet for lunch. The tastefully designed interior offers spacious, light-filled rooms that take full advantage of the sweeping harbor views. This extraordinary waterfront property is truly one-of-a-kind and must be experienced to be fully appreciated.
Zillow last checked: 8 hours ago
Listing updated: December 19, 2025 at 07:43pm
Listed by:
Robert Sarkisian,
BHHS Island Properties Nantucket
Bought with:
Allison Mazer
Compass MA LLC
Source: LINK,MLS#: 92477
Facts & features
Interior
Bedrooms & bathrooms
- Bedrooms: 4
- Bathrooms: 5
- Full bathrooms: 4
- 1/2 bathrooms: 1
Heating
- OFHA
Appliances
- Included: Stove: Bosch, Washer: Whirlpool
Features
- A, AC, Ins, Irr, OSh, Floor 1: Enter through the formal front foyer, where heart pine floors—carried throughout the home—are anchored by a hand-painted Compass Rose by Tina Law. A powder room adorned with a marine mural adds a whimsical nautical touch. The open-concept kitchen and dining area showcase stunning views of Polpis Harbor. Custom cypress cabinetry, a large center island with bar seating, a double sink, wet bar, and trash compactor create a perfect setting for entertaining. A spacious pantry includes a wine refrigerator for added convenience. The living room offers an inviting gathering space with a built-in entertainment center, a Vermont Castings propane stove on a brick hearth, and expansive harbor views through glass doors that open to the large deck. The adjacent family room continues the commanding water views and features a classic brick fireplace and additional access to the deck. A side informal entry leads to a well-equipped mudroom with laundry and a private corner office—perfect for quiet work or creative pursuits., Floor 2: The spacious primary suite boasts vaulted ceilings, a ceiling fan, and sweeping views of Polpis Harbor. A generous walk-in closet offers custom built-in storage with multiple levels of drawers and shelving. The ensuite bath is a serene retreat, featuring a granite-topped vanity, separate soaking tub, decoratively tiled shower with glass enclosure, and polished nickel fixtures. Three additional ensuite bedrooms complete this level, each with beautifully appointed tiled baths and glass-enclosed showers. Hallway linen and storage closets provide added functionality and ease.
- Flooring: Heart Pine/Tile
- Basement: The partially finished lower level offers a spacious entertainment area, dedicated exercise/workout space, and a separate workshop with a fresh epoxy painted floors—ideal for hobbies or storage. A convenient interior staircase and exterior bulkhead provide easy access to the backyard from the workshop area. Modern mechanicals include a new Ultra-Aire dehumidifier system and a Dehoust double-wall oil tank.
- Has fireplace: No
- Fireplace features: Yes
Interior area
- Total structure area: 4,498
- Total interior livable area: 4,498 sqft
Property
Parking
- Parking features: Ample
- Has garage: Yes
Features
- Exterior features: Deck, Garden, Patio, Porch, Gym
- Has view: Yes
- View description: Hbr, Pasture
- Has water view: Yes
- Water view: Harbor
- Frontage type: Bay/Harbor
Lot
- Size: 7.26 Acres
- Features: Drainage Easements, Yes
Details
- Additional structures: The detached 2-car garage features freshly painted epoxy floor coating and an interior staircase leading to a spacious second-floor storage area with generous headroom—ideal for seasonal items or potential workspace.
- Parcel number: 23/231
- Zoning: LUG3
Construction
Type & style
- Home type: SingleFamily
- Property subtype: Single Family Residence
Materials
- Foundation: Block
Condition
- Year built: 1987
- Major remodel year: 2017
Utilities & green energy
- Sewer: Septic Tank
- Water: Well
- Utilities for property: Cbl
Community & neighborhood
Location
- Region: Nantucket
Other
Other facts
- Listing agreement: E
Price history
| Date | Event | Price |
|---|---|---|
| 12/16/2025 | Sold | $8,565,000-4.8%$1,904/sqft |
Source: LINK #92477 Report a problem | ||
| 12/8/2025 | Pending sale | $9,000,000$2,001/sqft |
Source: LINK #92477 Report a problem | ||
| 7/28/2025 | Listed for sale | $9,000,000+5.9%$2,001/sqft |
Source: LINK #92477 Report a problem | ||
| 1/2/2024 | Listing removed | $8,495,000$1,889/sqft |
Source: LINK #90473 Report a problem | ||
| 7/11/2023 | Listed for sale | $8,495,000+3%$1,889/sqft |
Source: LINK #90473 Report a problem | ||
Public tax history
| Year | Property taxes | Tax assessment |
|---|---|---|
| 2025 | $23,506 -21.2% | $7,166,540 -24.8% |
| 2024 | $29,822 +16.1% | $9,527,900 +19% |
| 2023 | $25,691 | $8,003,300 +48.2% |
Find assessor info on the county website
Neighborhood: 02554
Nearby schools
GreatSchools rating
- NANantucket Elementary SchoolGrades: PK-2Distance: 4.3 mi
- 4/10Cyrus Peirce Middle SchoolGrades: 6-8Distance: 4.2 mi
- 6/10Nantucket High SchoolGrades: 9-12Distance: 4.2 mi
Sell with ease on Zillow
Get a Zillow Showcase℠ listing at no additional cost and you could sell for —faster.
$8,162,000
2% more+$163K
With Zillow Showcase(estimated)$8,325,240

