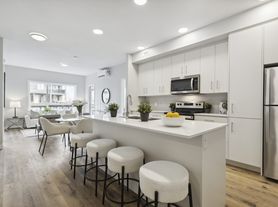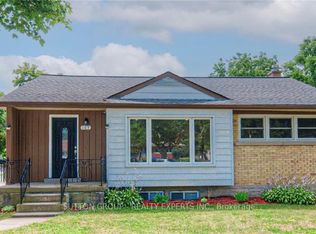Welcome to F240 Rachel Crescent, Kitchener - your fresh start in a prime location. This bright and well-kept stacked townhome offers 2 bedrooms, 1 bathroom, and an open-concept living space that's actually functional - not just staged to look good. This townhome offer one dedicated parking spot, in-suite laundry, a private balcony for morning coffee or evening downtime, and immediate possession, so you can move in without waiting around. The neighbourhood is dialed in: excellent schools, walking trails, parks, public transit, and tons of shopping all within minutes. You're tucked into a quiet, community-focused area while still being close to everything that matters. Perfect for anyone who wants convenience, comfort, and a smart location. Tenant pays rent + Utilities. Parking is included.
Townhouse for rent
C$2,099/mo
240 Rachel Cres #F, Kitchener, ON N2R 0E1
2beds
Price may not include required fees and charges.
Townhouse
Available now
Central air
In unit laundry
1 Parking space parking
Natural gas, forced air
What's special
Open-concept living spaceDedicated parking spotIn-suite laundry
- 12 days |
- -- |
- -- |
Zillow last checked: 8 hours ago
Listing updated: November 28, 2025 at 08:54pm
Travel times
Facts & features
Interior
Bedrooms & bathrooms
- Bedrooms: 2
- Bathrooms: 1
- Full bathrooms: 1
Heating
- Natural Gas, Forced Air
Cooling
- Central Air
Appliances
- Included: Dryer, Washer
- Laundry: In Unit, In-Suite Laundry
Property
Parking
- Total spaces: 1
- Parking features: Assigned
- Details: Contact manager
Features
- Exterior features: 566, Assigned, Balcony, Building Insurance included in rent, Carbon Monoxide Detector(s), Garbage included in rent, Grounds Maintenance included in rent, Heating system: Forced Air, Heating: Gas, In-Suite Laundry, Lot Features: Park, Public Transit, School, School Bus Route, Rec./Commun.Centre, Open Balcony, Park, Parking included in rent, Private Garbage Removal included in rent, Public Transit, Rec./Commun.Centre, Roof Type: Flat, School, School Bus Route, Smoke Detector(s), Visitor Parking, Water Heater, Water Softener
Details
- Parcel number: 235660056
Construction
Type & style
- Home type: Townhouse
- Property subtype: Townhouse
Utilities & green energy
- Utilities for property: Garbage
Community & HOA
Location
- Region: Kitchener
Financial & listing details
- Lease term: Contact For Details
Price history
Price history is unavailable.
Neighborhood: Rosenberg
Nearby schools
GreatSchools rating
No schools nearby
We couldn't find any schools near this home.

