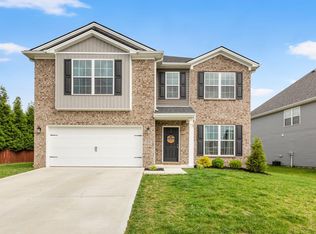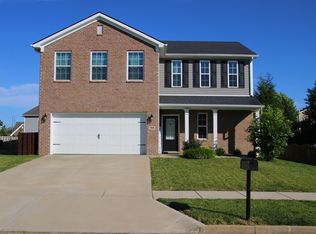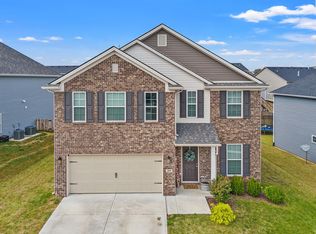Sold for $343,500
$343,500
240 Redding Rd, Georgetown, KY 40324
3beds
1,774sqft
Single Family Residence
Built in 2019
8,712 Square Feet Lot
$360,200 Zestimate®
$194/sqft
$2,172 Estimated rent
Home value
$360,200
$342,000 - $378,000
$2,172/mo
Zestimate® history
Loading...
Owner options
Explore your selling options
What's special
This very well appointed ranch home sits perfectly on it's corner lot! Upon entry you'll instantly notice the amenities in this gorgeous 3 bedroom, 2 bath home. Interior features include LTV flooring, quartz counter tops throughout, beautiful herringbone backsplash, upgraded cabinetry including over-sized pull outs, tiled showers in both bathrooms with glass doors, and over-sized two car garage. Outside you'll find a practically new sunsetter retractable awning perfect for enjoying the extended patio in the beautiful fenced in back yard with a view of green space. Better hurry, this one is gonna sell fast!
Zillow last checked: 8 hours ago
Listing updated: August 28, 2025 at 10:51pm
Listed by:
Melissa Winchell 859-608-8778,
RE/MAX Creative Realty,
Sabrina Tucker 502-370-6635,
RE/MAX Creative Realty
Bought with:
Megan F McEuen, 200247
Georgetown Real Estate Connection
Source: Imagine MLS,MLS#: 23015639
Facts & features
Interior
Bedrooms & bathrooms
- Bedrooms: 3
- Bathrooms: 2
- Full bathrooms: 2
Primary bedroom
- Level: First
Bedroom 1
- Level: First
Bedroom 2
- Level: First
Bathroom 1
- Description: Full Bath, Tiled walk in shower
- Level: First
Bathroom 2
- Description: Full Bath, Tiled walk in shower
- Level: First
Great room
- Level: First
Great room
- Level: First
Kitchen
- Description: Upgraded cabinetry and granite counter tops
- Level: First
Utility room
- Description: Spacious laundry room
- Level: First
Heating
- Heat Pump
Cooling
- Heat Pump
Appliances
- Included: Disposal, Dishwasher, Microwave, Refrigerator, Range
- Laundry: Electric Dryer Hookup, Washer Hookup
Features
- Breakfast Bar, Entrance Foyer, Master Downstairs, Walk-In Closet(s), Ceiling Fan(s)
- Flooring: Carpet, Laminate, Tile
- Doors: Storm Door(s)
- Windows: Blinds, Screens
- Has basement: No
Interior area
- Total structure area: 1,774
- Total interior livable area: 1,774 sqft
- Finished area above ground: 1,774
- Finished area below ground: 0
Property
Parking
- Total spaces: 2
- Parking features: Attached Garage, Driveway, Garage Faces Front
- Garage spaces: 2
- Has uncovered spaces: Yes
Features
- Levels: One
- Patio & porch: Patio
- Exterior features: Other
- Fencing: Other
- Has view: Yes
- View description: Neighborhood
Lot
- Size: 8,712 sqft
Details
- Parcel number: 14140064
Construction
Type & style
- Home type: SingleFamily
- Architectural style: Ranch
- Property subtype: Single Family Residence
Materials
- Brick Veneer, Stone, Vinyl Siding
- Foundation: Slab
- Roof: Dimensional Style
Condition
- New construction: No
- Year built: 2019
Utilities & green energy
- Sewer: Public Sewer
- Water: Public
- Utilities for property: Electricity Connected, Sewer Connected, Water Connected
Community & neighborhood
Location
- Region: Georgetown
- Subdivision: Paynes Crossing
HOA & financial
HOA
- HOA fee: $240 annually
- Services included: Maintenance Grounds
Price history
| Date | Event | Price |
|---|---|---|
| 10/30/2023 | Sold | $343,500-1.2%$194/sqft |
Source: | ||
| 9/20/2023 | Pending sale | $347,500$196/sqft |
Source: | ||
| 9/5/2023 | Price change | $347,500-0.6%$196/sqft |
Source: | ||
| 8/15/2023 | Listed for sale | $349,500+47.9%$197/sqft |
Source: | ||
| 6/21/2019 | Sold | $236,337+13.4%$133/sqft |
Source: | ||
Public tax history
| Year | Property taxes | Tax assessment |
|---|---|---|
| 2022 | $1,699 -1.1% | $236,337 |
| 2021 | $1,717 | $236,337 |
Find assessor info on the county website
Neighborhood: 40324
Nearby schools
GreatSchools rating
- 4/10Southern Elementary SchoolGrades: K-5Distance: 1.2 mi
- 4/10Georgetown Middle SchoolGrades: 6-8Distance: 1.2 mi
- 6/10Scott County High SchoolGrades: 9-12Distance: 2.6 mi
Schools provided by the listing agent
- Elementary: Southern
- Middle: Georgetown
- High: Great Crossing
Source: Imagine MLS. This data may not be complete. We recommend contacting the local school district to confirm school assignments for this home.

Get pre-qualified for a loan
At Zillow Home Loans, we can pre-qualify you in as little as 5 minutes with no impact to your credit score.An equal housing lender. NMLS #10287.



