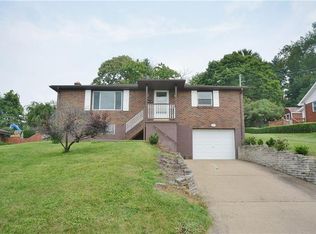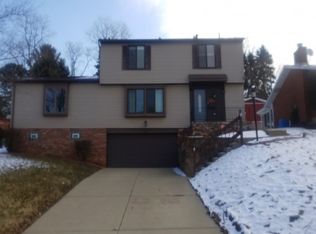Sold for $240,000
$240,000
240 Reed St, Lower Burrell, PA 15068
3beds
1,398sqft
Single Family Residence
Built in 1950
0.3 Acres Lot
$240,100 Zestimate®
$172/sqft
$1,544 Estimated rent
Home value
$240,100
$216,000 - $267,000
$1,544/mo
Zestimate® history
Loading...
Owner options
Explore your selling options
What's special
Offered in the Burrell School District, this well-loved brick home sits in a peaceful, established neighborhood with views toward the river and city. New Roof, 6/25!! Step inside to find a bright, spacious Living Rm w/Fireplace. A large picture window allows natural light to flow throughout. Continuing on and the large Eat-in Kit includes an expansive dining area and built-in breakfast bar. French Doors lead into the four-season Sunroom featuring a gas fireplace and skylights, offering flex space Family Rm, Dining Rm. From here, you access the rear covered outdoor seating and fenced-in rear yard. Primary BR two add'l BRs and Main Full BA complete the main level. Hard Woods under carpet. Finished lower-lev boasts a large Game Room w/newer carpet, second Full Bath, Laundry, Hobby space w/built-ins and access to Integral Garage.
Located minutes from Route 28, PA Turnpike, Oakmont, and Pittsburgh, this home offers exceptional commuting options.
Zillow last checked: 8 hours ago
Listing updated: July 31, 2025 at 09:27am
Listed by:
Erin Downes 724-842-2200,
HOWARD HANNA REAL ESTATE SERVICES
Bought with:
Laura Negley
HOWARD HANNA REAL ESTATE SERVICES
Source: WPMLS,MLS#: 1706405 Originating MLS: West Penn Multi-List
Originating MLS: West Penn Multi-List
Facts & features
Interior
Bedrooms & bathrooms
- Bedrooms: 3
- Bathrooms: 2
- Full bathrooms: 2
Primary bedroom
- Level: Main
- Dimensions: 12X10
Bedroom 2
- Level: Main
- Dimensions: 10X10
Bedroom 3
- Level: Main
- Dimensions: 10X9
Entry foyer
- Level: Main
Family room
- Level: Main
- Dimensions: 18X10
Game room
- Level: Lower
- Dimensions: 20X20
Kitchen
- Level: Main
- Dimensions: 18X12
Laundry
- Level: Lower
Living room
- Level: Main
- Dimensions: 16X11
Heating
- Forced Air, Gas
Cooling
- Central Air
Appliances
- Included: Some Gas Appliances, Dishwasher, Refrigerator, Stove
Features
- Window Treatments
- Flooring: Hardwood, Laminate, Carpet
- Windows: Window Treatments
- Basement: Finished,Walk-Out Access
- Number of fireplaces: 2
- Fireplace features: Gas
Interior area
- Total structure area: 1,398
- Total interior livable area: 1,398 sqft
Property
Parking
- Parking features: Built In, Garage Door Opener
- Has attached garage: Yes
Features
- Levels: One
- Stories: 1
Lot
- Size: 0.30 Acres
- Dimensions: 0.2965
Details
- Parcel number: 1703090129
Construction
Type & style
- Home type: SingleFamily
- Architectural style: Ranch
- Property subtype: Single Family Residence
Materials
- Brick
- Roof: Asphalt
Condition
- Resale
- Year built: 1950
Utilities & green energy
- Sewer: Public Sewer
- Water: Public
Community & neighborhood
Location
- Region: Lower Burrell
- Subdivision: Edward W. Elder Subdivision
Price history
| Date | Event | Price |
|---|---|---|
| 7/30/2025 | Sold | $240,000-2%$172/sqft |
Source: | ||
| 7/29/2025 | Pending sale | $245,000$175/sqft |
Source: | ||
| 6/28/2025 | Contingent | $245,000$175/sqft |
Source: | ||
| 6/16/2025 | Listed for sale | $245,000+63.4%$175/sqft |
Source: | ||
| 7/9/2018 | Sold | $149,900$107/sqft |
Source: | ||
Public tax history
| Year | Property taxes | Tax assessment |
|---|---|---|
| 2024 | $3,739 +8.6% | $21,900 |
| 2023 | $3,444 +2.6% | $21,900 |
| 2022 | $3,356 +4.4% | $21,900 |
Find assessor info on the county website
Neighborhood: 15068
Nearby schools
GreatSchools rating
- 3/10Stewart El SchoolGrades: 4-5Distance: 1.1 mi
- 6/10Charles A Huston Middle SchoolGrades: 6-8Distance: 2.5 mi
- 5/10Burrell High SchoolGrades: 9-12Distance: 2.6 mi
Schools provided by the listing agent
- District: Burrell
Source: WPMLS. This data may not be complete. We recommend contacting the local school district to confirm school assignments for this home.
Get pre-qualified for a loan
At Zillow Home Loans, we can pre-qualify you in as little as 5 minutes with no impact to your credit score.An equal housing lender. NMLS #10287.

