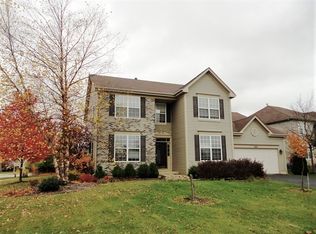Closed
$424,700
240 Regency Blvd, Sugar Grove, IL 60554
4beds
2,500sqft
Single Family Residence
Built in 2002
0.29 Acres Lot
$431,900 Zestimate®
$170/sqft
$3,048 Estimated rent
Home value
$431,900
$389,000 - $479,000
$3,048/mo
Zestimate® history
Loading...
Owner options
Explore your selling options
What's special
Welcome home! This fully renovated house has 2,500 square feet of modern comfort and convenience. 240 Regency Blvd features 4 bedrooms, 3.5 bathrooms, and a 2 car garage. This home sits on a nicely sized lot with a fenced in backyard that is perfect for entertaining, relaxing, and pets! Step inside to find everything has been renovated. The hardwood was just refinished, the whole house was professional painted, and all the fixtures have been updated. Be the first to live and enjoy the new carpet. From the spacious entryway, walk into the large living and dining rooms, and into an updated kitchen which features high quality cabinets, new appliances, a new stainless steel sink, and a large space for a table. Upstairs you will find a generously sized primary bedroom with 2 closets, and a huge ensuite. There are an additional 2 large bedrooms along with a full bath upstairs. The finished basement features a walk in pantry, a full bathroom, and a private bedroom. There is also extra living space that is perfect for hosting! With all the updates done, you'll fall in love the moment you walk in. Schedule your showing today!
Zillow last checked: 8 hours ago
Listing updated: July 04, 2025 at 01:42am
Listing courtesy of:
Soren Winquist-Bailey 630-938-0669,
Chase Real Estate LLC
Bought with:
Chris Grano
Keller Williams Infinity
Source: MRED as distributed by MLS GRID,MLS#: 12378635
Facts & features
Interior
Bedrooms & bathrooms
- Bedrooms: 4
- Bathrooms: 4
- Full bathrooms: 3
- 1/2 bathrooms: 1
Primary bedroom
- Features: Bathroom (Full)
- Level: Second
- Area: 180 Square Feet
- Dimensions: 15X12
Bedroom 2
- Level: Second
- Area: 120 Square Feet
- Dimensions: 12X10
Bedroom 3
- Level: Second
- Area: 110 Square Feet
- Dimensions: 11X10
Bedroom 4
- Level: Basement
- Area: 120 Square Feet
- Dimensions: 12X10
Dining room
- Level: Main
- Area: 110 Square Feet
- Dimensions: 11X10
Family room
- Level: Main
- Area: 260 Square Feet
- Dimensions: 20X13
Kitchen
- Level: Main
- Area: 100 Square Feet
- Dimensions: 10X10
Laundry
- Level: Main
- Area: 36 Square Feet
- Dimensions: 6X6
Living room
- Level: Main
- Area: 180 Square Feet
- Dimensions: 15X12
Pantry
- Level: Basement
- Area: 36 Square Feet
- Dimensions: 6X6
Recreation room
- Level: Basement
- Area: 400 Square Feet
- Dimensions: 20X20
Heating
- Natural Gas, Forced Air
Cooling
- Central Air
Features
- Basement: Finished,Full
Interior area
- Total structure area: 2,500
- Total interior livable area: 2,500 sqft
- Finished area below ground: 550
Property
Parking
- Total spaces: 2
- Parking features: On Site, Attached, Garage
- Attached garage spaces: 2
Accessibility
- Accessibility features: No Disability Access
Features
- Stories: 2
Lot
- Size: 0.29 Acres
- Dimensions: 90 X 140
Details
- Parcel number: 1415156016
- Special conditions: None
Construction
Type & style
- Home type: SingleFamily
- Property subtype: Single Family Residence
Materials
- Vinyl Siding, Brick
Condition
- New construction: No
- Year built: 2002
- Major remodel year: 2025
Utilities & green energy
- Sewer: Public Sewer
- Water: Public
Community & neighborhood
Location
- Region: Sugar Grove
HOA & financial
HOA
- Has HOA: Yes
- HOA fee: $205 annually
- Services included: None
Other
Other facts
- Listing terms: Conventional
- Ownership: Fee Simple w/ HO Assn.
Price history
| Date | Event | Price |
|---|---|---|
| 7/1/2025 | Sold | $424,700$170/sqft |
Source: | ||
| 6/3/2025 | Contingent | $424,700$170/sqft |
Source: | ||
| 5/30/2025 | Listed for sale | $424,700+91.3%$170/sqft |
Source: | ||
| 11/1/2022 | Listing removed | -- |
Source: Zillow Rental Manager | ||
| 10/3/2022 | Listed for rent | $2,450$1/sqft |
Source: Zillow Rental Manager | ||
Public tax history
| Year | Property taxes | Tax assessment |
|---|---|---|
| 2024 | $8,618 +3.6% | $109,528 +10.9% |
| 2023 | $8,319 +3.6% | $98,781 +8.3% |
| 2022 | $8,032 +3.8% | $91,193 +5.1% |
Find assessor info on the county website
Neighborhood: 60554
Nearby schools
GreatSchools rating
- 8/10Kaneland John Shields Elementary SchoolGrades: PK-5Distance: 1.2 mi
- 3/10Harter Middle SchoolGrades: 6-8Distance: 2.5 mi
- 8/10Kaneland Senior High SchoolGrades: 9-12Distance: 9.2 mi
Schools provided by the listing agent
- Elementary: John Shields Elementary School
- Middle: Harter Middle School
- High: Kaneland High School
- District: 302
Source: MRED as distributed by MLS GRID. This data may not be complete. We recommend contacting the local school district to confirm school assignments for this home.

Get pre-qualified for a loan
At Zillow Home Loans, we can pre-qualify you in as little as 5 minutes with no impact to your credit score.An equal housing lender. NMLS #10287.
Sell for more on Zillow
Get a free Zillow Showcase℠ listing and you could sell for .
$431,900
2% more+ $8,638
With Zillow Showcase(estimated)
$440,538
