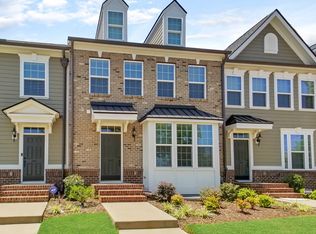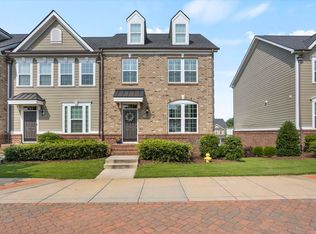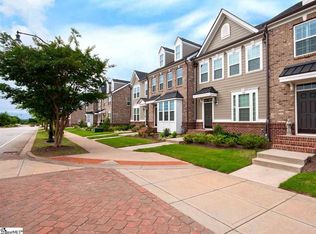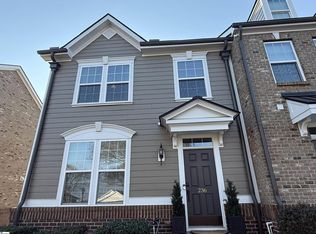Sold for $470,000
$470,000
240 Rocky Slope Rd, Greenville, SC 29607
3beds
1,823sqft
Townhouse, Residential
Built in 2017
1,742.4 Square Feet Lot
$466,200 Zestimate®
$258/sqft
$2,201 Estimated rent
Home value
$466,200
$443,000 - $490,000
$2,201/mo
Zestimate® history
Loading...
Owner options
Explore your selling options
What's special
Live Where Life Happens – 240 Rocky Slope Road, Greenville, SC. Welcome to maintenance free living in the heart of Hollingsworth Park a one-of-a-kind, walkable community that perfectly blends convenience, charm, and connection. This vibrant neighborhood is more than just a place to live it’s where morning coffee dates, afternoon park strolls, and dinner with friends all happen just steps from your front door. This beautifully designed 3-bedroom, 2 full bath, 2 half bath townhome offers the ideal combination of comfort and style. From the moment you walk in, you’ll feel right at home where natural light pours through the oversized windows, detailed crown molding adds a touch of elegance, and the open-concept main level creates an inviting space perfect for gathering and entertaining. The living area features a gorgeous stone accent wall with an electric ventless fireplace and custom built-in cabinets and a cozy yet elevated focal point that brings warmth and personality to the home. The gourmet kitchen is equally impressive, with granite countertops, a large island, designer cabinetry, a custom backsplash, and stainless steel appliances. Step out onto the back deck and enjoy your morning coffee or unwind with evening grilling while taking in the peaceful surroundings. Upstairs, retreat to a spacious primary suite complete with a walk-in closet and a spa-inspired bath featuring double sink vanity, tile flooring, a soaking tub, and a large tiled shower. Two additional bedrooms, a guest bath, and a convenient walk-in laundry room complete the upper level. On the lower level, a finished flex space with a half bath offers endless possibilities—use it as an office, media room, game space, or even a cozy guest suite. You’ll also love the two-car garage with extra storage space. But what truly sets this home apart is its unbeatable location. Step out your front door and stroll through the beautiful Legacy Park, grab your favorite latte at Chestnut Coffee, or enjoy dinner at Stella’s Southern Brasserie or TacoSushi. With direct access to the Swamp Rabbit Trail, proximity to Downtown Greenville, top-rated schools, shopping, dining, and medical offices—you’re not just buying a home, you’re stepping into a lifestyle. Opportunities like this in Hollingsworth Park don’t come along often! Schedule your private tour today and experience why this community is truly one of Greenville’s most special places to call home.
Zillow last checked: 8 hours ago
Listing updated: October 31, 2025 at 01:16pm
Listed by:
Dina Elm 864-915-4254,
BHHS C Dan Joyner - Midtown
Bought with:
Cortenya Johnson
ChuckTown Homes PB KW
Source: Greater Greenville AOR,MLS#: 1560672
Facts & features
Interior
Bedrooms & bathrooms
- Bedrooms: 3
- Bathrooms: 3
- Full bathrooms: 2
- 1/2 bathrooms: 1
Primary bedroom
- Area: 192
- Dimensions: 12 x 16
Bedroom 2
- Area: 120
- Dimensions: 12 x 10
Bedroom 3
- Area: 110
- Dimensions: 10 x 11
Primary bathroom
- Features: Double Sink, Full Bath, Shower-Separate, Tub-Garden, Walk-In Closet(s)
- Level: Second
Dining room
- Area: 66
- Dimensions: 11 x 6
Kitchen
- Area: 135
- Dimensions: 15 x 9
Living room
- Area: 342
- Dimensions: 18 x 19
Bonus room
- Area: 143
- Dimensions: 13 x 11
Heating
- Natural Gas
Cooling
- Central Air
Appliances
- Included: Cooktop, Dishwasher, Disposal, Dryer, Washer, Electric Oven, Double Oven, Microwave, Gas Water Heater, Tankless Water Heater
- Laundry: 2nd Floor, Walk-in, Electric Dryer Hookup, Laundry Room
Features
- Bookcases, High Ceilings, Ceiling Smooth, Tray Ceiling(s), Granite Counters, Open Floorplan
- Flooring: Carpet, Ceramic Tile, Luxury Vinyl
- Basement: Finished,Walk-Out Access
- Attic: Pull Down Stairs,Storage
- Number of fireplaces: 1
- Fireplace features: Ventless
Interior area
- Total structure area: 1,823
- Total interior livable area: 1,823 sqft
Property
Parking
- Total spaces: 2
- Parking features: Attached, Basement, Garage Door Opener
- Attached garage spaces: 2
Features
- Levels: 2+Basement
- Stories: 2
- Patio & porch: Deck, Front Porch
Lot
- Size: 1,742 sqft
- Dimensions: 22 x 82 x 22 x 82
- Features: Sidewalk
- Topography: Level
Details
- Parcel number: 0262.0001017.20
Construction
Type & style
- Home type: Townhouse
- Architectural style: Traditional
- Property subtype: Townhouse, Residential
Materials
- Brick Veneer, Hardboard Siding
- Foundation: Slab
- Roof: Architectural
Condition
- Year built: 2017
Utilities & green energy
- Sewer: Public Sewer
- Water: Public
- Utilities for property: Underground Utilities
Community & neighborhood
Security
- Security features: Smoke Detector(s)
Community
- Community features: Common Areas, Sidewalks
Location
- Region: Greenville
- Subdivision: Belhaven Village Townes at Hollingsworth
Price history
| Date | Event | Price |
|---|---|---|
| 10/31/2025 | Sold | $470,000-3.1%$258/sqft |
Source: | ||
| 9/29/2025 | Contingent | $485,000$266/sqft |
Source: | ||
| 7/20/2025 | Price change | $485,000-2%$266/sqft |
Source: | ||
| 6/17/2025 | Listed for sale | $495,000+48.9%$272/sqft |
Source: | ||
| 8/21/2020 | Sold | $332,500-2.2%$182/sqft |
Source: | ||
Public tax history
| Year | Property taxes | Tax assessment |
|---|---|---|
| 2024 | $2,683 -1.2% | $325,130 |
| 2023 | $2,714 +3.5% | $325,130 |
| 2022 | $2,623 0% | $325,130 |
Find assessor info on the county website
Neighborhood: 29607
Nearby schools
GreatSchools rating
- 10/10Pelham Road Elementary SchoolGrades: K-5Distance: 2.2 mi
- 5/10Beck International AcademyGrades: 6-8Distance: 0.7 mi
- 9/10J. L. Mann High AcademyGrades: 9-12Distance: 1.8 mi
Schools provided by the listing agent
- Elementary: Pelham Road
- Middle: Beck
- High: J. L. Mann
Source: Greater Greenville AOR. This data may not be complete. We recommend contacting the local school district to confirm school assignments for this home.
Get a cash offer in 3 minutes
Find out how much your home could sell for in as little as 3 minutes with a no-obligation cash offer.
Estimated market value$466,200
Get a cash offer in 3 minutes
Find out how much your home could sell for in as little as 3 minutes with a no-obligation cash offer.
Estimated market value
$466,200



