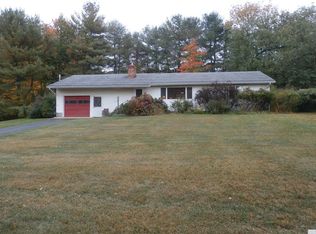Enchanting country home with hobby winemaking vineyard. Beautiful open landscape with rolling hills and extraordinary Catskill Mountain views. Enjoy sunsets over the mountain from stone patio with vine-sculptured pergola. A little taste of Tuscany in the Hudson Valley! Great location: 8 miles to Hudson, 11 miles to Chatham. Ground floor: 3 Bedrooms (1 with fireplace), 1.5 baths. Living/dining room with fireplace. Open country kitchen with tiled eat-in bar for 2. Sunroom with walkout to stone patio. Washer/dryer utility room. 2 car attached garage. (2289 sq feet) Lower floor: Semi-finished basement with 1 Bedroom and attached bathroom. Spacious, open room for recreation, home gym, theater or large bedroom. (1900 sq feet) Upper floor: Unfinished high-ceiling large space perfect for master suite, home theater or artist studio. Outdoors: Hill in back of property overlooking rows of grapevines with views of valley and Catskill Mountains. Vineyard capable of producing ~20-25 gallons of wine per year. Plenty of land to plant more vines! Professionally-designed & maintained lush gardens with pond water feature. Stone patio with pergola and granite slab outdoor dining table. Running stream bordering far end of property. Fenced in 3 acres for pets. Total privacy.
This property is off market, which means it's not currently listed for sale or rent on Zillow. This may be different from what's available on other websites or public sources.
