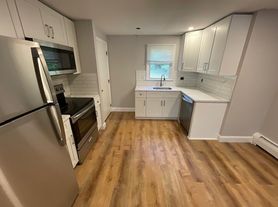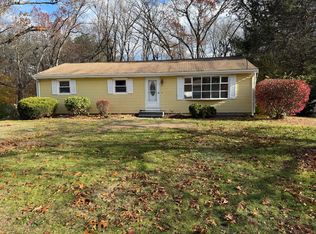For Rent 3 bedroom single family home in Westfield. Recently renovated: Roof, Insulation, Sheetrock, Paint, Floors, Stairs, Window & Door Casings, Electrical, Ceiling Fans, Recessed Lighting, Plumbing, Heating Boiler, Hot Water Tank, & more! First floor: spacious living/dining room combo with fireplace; kitchen with island, tile floor, backsplash, appliances: refrigerator, range & dishwasher; bedroom with a closet. Second floor: Full bath with tub; and 2 more bedrooms with closets. Laundry with washer & dryer in basement. First month rent, last month rent & security deposit are required $2,500 each (total $7,500). Tenant is responsible for electricity, heating oil & snow removal. No pets, no smoking. Proof of income (current pay stubs), references, credit & background check required for all applicants. Min credit score 640, Household monthly income must be at least 3x the monthly rent. All applicants over 18 must fill out application. Nonrefundable Zillow application fee.
First month rent, last month rent & security deposit are required $2,500 each (total $7,500). Tenant is responsible for electricity, heating oil & snow removal. No pets, no smoking. Proof of income (current pay stubs), references, credit & background check required for all applicants. Min credit score 640, Household monthly income must be at least 3x the monthly rent. All applicants over 18 must fill out application. Dining table & 4 chairs will remain for tenants to use. Attic & one room in the basement are not included.
House for rent
Accepts Zillow applications
$2,500/mo
240 Russellville Rd, Westfield, MA 01085
3beds
1,276sqft
This listing now includes required monthly fees in the total price. Learn more
Single family residence
Available now
No pets
In unit laundry
Off street parking
Baseboard
What's special
Kitchen with islandTile floor
- 46 days |
- -- |
- -- |
Zillow last checked: 8 hours ago
Listing updated: October 29, 2025 at 07:10pm
Travel times
Facts & features
Interior
Bedrooms & bathrooms
- Bedrooms: 3
- Bathrooms: 1
- Full bathrooms: 1
Heating
- Baseboard
Appliances
- Included: Dishwasher, Dryer, Oven, Refrigerator, Washer
- Laundry: In Unit
Interior area
- Total interior livable area: 1,276 sqft
Property
Parking
- Parking features: Off Street
- Details: Contact manager
Features
- Exterior features: Electricity not included in rent, Heating not included in rent, Heating system: Baseboard
Details
- Parcel number: WFLDM62RL1
Construction
Type & style
- Home type: SingleFamily
- Property subtype: Single Family Residence
Community & HOA
Location
- Region: Westfield
Financial & listing details
- Lease term: 1 Year
Price history
| Date | Event | Price |
|---|---|---|
| 10/23/2025 | Listed for rent | $2,500$2/sqft |
Source: Zillow Rentals | ||
| 10/20/2025 | Listing removed | $350,000$274/sqft |
Source: BHHS broker feed #73387324 | ||
| 6/15/2025 | Price change | $350,000-9.1%$274/sqft |
Source: MLS PIN #73387324 | ||
| 6/7/2025 | Listed for sale | $385,000+250%$302/sqft |
Source: MLS PIN #73387324 | ||
| 2/21/2023 | Listing removed | -- |
Source: BHHS broker feed | ||

