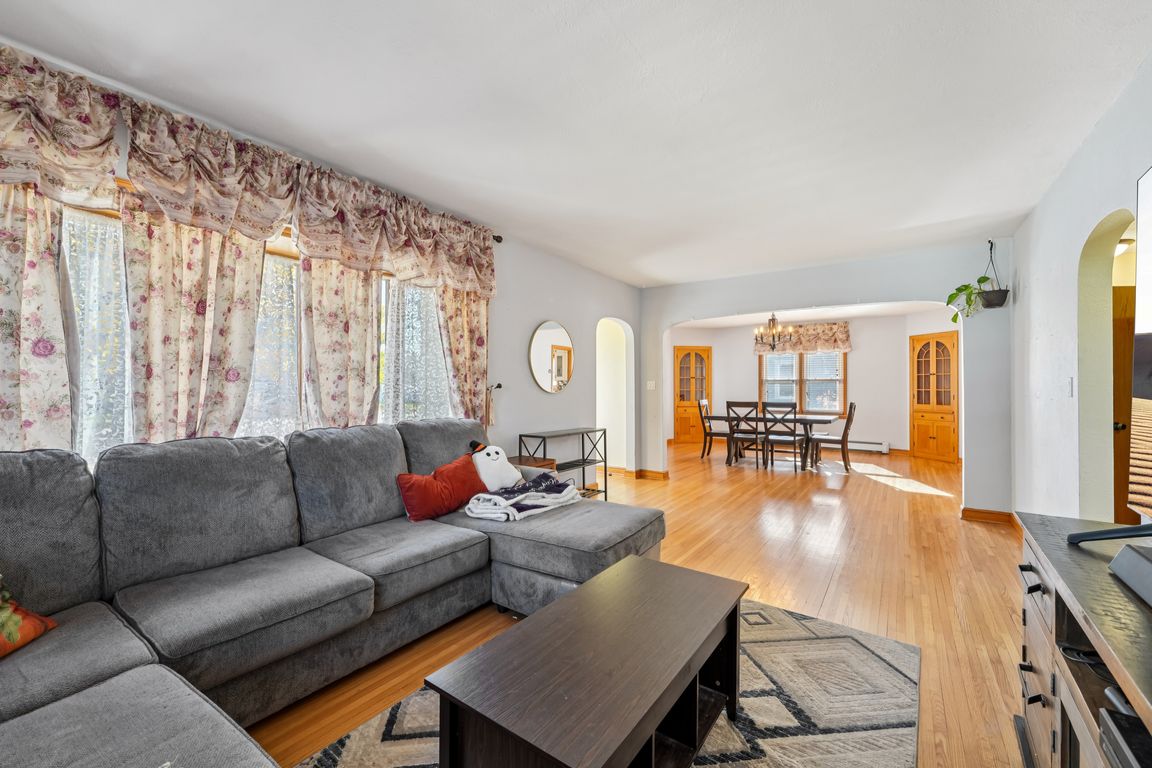
Active
$346,900
4beds
3,365sqft
240 S Meridian St, Belle Plaine, MN 56011
4beds
3,365sqft
Single family residence
Built in 1952
0.32 Acres
1 Garage space
$103 price/sqft
What's special
Welcome to this beautifully maintained home—move-in ready with room to grow! The upper level features a spacious primary bedroom with a Full bathroom up stairs, three closets, and a cozy sitting area by the stairs—perfect for a home office or reading nook. The main level flows comfortably through the living, ...
- 10 days |
- 724 |
- 24 |
Source: NorthstarMLS as distributed by MLS GRID,MLS#: 6812954
Travel times
Living Room
Kitchen
Dining Room
Zillow last checked: 8 hours ago
Listing updated: November 09, 2025 at 07:30am
Listed by:
John M Clay 612-369-6523,
Associated, REALTORS
Source: NorthstarMLS as distributed by MLS GRID,MLS#: 6812954
Facts & features
Interior
Bedrooms & bathrooms
- Bedrooms: 4
- Bathrooms: 3
- Full bathrooms: 2
- 1/2 bathrooms: 1
Rooms
- Room types: Living Room, Dining Room, Family Room, Kitchen, Bedroom 1, Bedroom 2, Bedroom 3, Bedroom 4
Bedroom 1
- Level: Main
- Area: 144 Square Feet
- Dimensions: 12x12
Bedroom 2
- Level: Upper
- Area: 182 Square Feet
- Dimensions: 14x13
Bedroom 3
- Level: Upper
- Area: 192 Square Feet
- Dimensions: 16x12
Bedroom 4
- Level: Basement
- Area: 195 Square Feet
- Dimensions: 15x13
Dining room
- Level: Main
- Area: 240 Square Feet
- Dimensions: 16x15
Family room
- Level: Lower
- Area: 240 Square Feet
- Dimensions: 20x12
Kitchen
- Level: Main
- Area: 169 Square Feet
- Dimensions: 13x13
Living room
- Level: Main
- Area: 240 Square Feet
- Dimensions: 20x12
Heating
- Boiler, Hot Water
Cooling
- Window Unit(s)
Appliances
- Included: Dishwasher, Dryer, Gas Water Heater, Range, Refrigerator
Features
- Basement: Full,Partially Finished
- Number of fireplaces: 1
Interior area
- Total structure area: 3,365
- Total interior livable area: 3,365 sqft
- Finished area above ground: 2,019
- Finished area below ground: 700
Video & virtual tour
Property
Parking
- Total spaces: 1
- Parking features: Detached
- Garage spaces: 1
Accessibility
- Accessibility features: None
Features
- Levels: One and One Half
- Stories: 1.5
Lot
- Size: 0.32 Acres
- Dimensions: 100 x 140
Details
- Foundation area: 1346
- Parcel number: 200014080
- Zoning description: Residential-Single Family
Construction
Type & style
- Home type: SingleFamily
- Property subtype: Single Family Residence
Materials
- Vinyl Siding, Block, Frame
- Roof: Age 8 Years or Less
Condition
- Age of Property: 73
- New construction: No
- Year built: 1952
Utilities & green energy
- Electric: 100 Amp Service
- Gas: Natural Gas
- Sewer: City Sewer/Connected
- Water: City Water/Connected
Community & HOA
Community
- Subdivision: City Of Belle Plaine
HOA
- Has HOA: No
Location
- Region: Belle Plaine
Financial & listing details
- Price per square foot: $103/sqft
- Annual tax amount: $4,802
- Date on market: 11/3/2025
- Cumulative days on market: 7 days