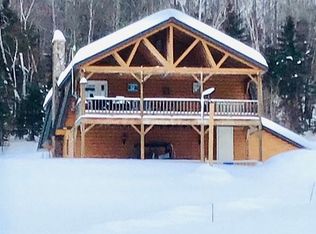Closed
$292,200
240 S Shore Road, Winterville Plt, ME 04739
1beds
980sqft
Single Family Residence
Built in 1989
34.75 Acres Lot
$306,400 Zestimate®
$298/sqft
$1,433 Estimated rent
Home value
$306,400
$276,000 - $337,000
$1,433/mo
Zestimate® history
Loading...
Owner options
Explore your selling options
What's special
This cozy log cabin in Winterville, Maine, features a charming loft and an expansive open-concept living room. Custom hand-carved cabinets add rustic charm, and the cabin comes fully furnished, including tons of beautiful taxidermy pieces. Nestled on 35 private, wooded acres, it boasts a tranquil trout pond and multiple well established hunting stands. The landscape is adorned with rock walls, gardens, and a perfect spot for a food plot—This is an absolute haven for outdoor enthusiasts. The property also features 6 outbuildings including one 4+ car insulated garage complete with wood stove for heat. Additionally, you can enjoy direct ATV trail access conveniently located at the bottom of the driveway. Make this your own slice of paradise in the heart of nature!
Zillow last checked: 8 hours ago
Listing updated: January 15, 2025 at 07:10pm
Listed by:
Aroostook Real Estate
Bought with:
New Space Real Estate, LLC
Source: Maine Listings,MLS#: 1573616
Facts & features
Interior
Bedrooms & bathrooms
- Bedrooms: 1
- Bathrooms: 1
- Full bathrooms: 1
Bedroom 1
- Level: First
Kitchen
- Level: First
Living room
- Level: First
Loft
- Level: Second
Heating
- Forced Air
Cooling
- Other
Appliances
- Included: Dishwasher, Dryer, Microwave, Gas Range, Refrigerator, Washer, Tankless Water Heater
Features
- 1st Floor Bedroom, Bathtub, Shower, Storage
- Flooring: Laminate, Wood
- Basement: Bulkhead,Interior Entry,Full
- Has fireplace: No
- Furnished: Yes
Interior area
- Total structure area: 980
- Total interior livable area: 980 sqft
- Finished area above ground: 980
- Finished area below ground: 0
Property
Parking
- Total spaces: 5
- Parking features: Gravel, 21+ Spaces, On Site, Detached, Heated Garage, Storage
- Garage spaces: 5
Features
- Patio & porch: Deck, Porch
- Has view: Yes
- View description: Scenic, Trees/Woods
- Body of water: Private Pond
- Frontage length: Waterfrontage: 100,Waterfrontage Owned: 100,Waterfrontage Shared: 100
Lot
- Size: 34.75 Acres
- Features: Rural, Pasture, Rolling Slope, Landscaped, Wooded
Details
- Additional structures: Outbuilding, Shed(s)
- Parcel number: WPLAM003L121315427
- Zoning: Rural
- Other equipment: Satellite Dish
Construction
Type & style
- Home type: SingleFamily
- Architectural style: Chalet
- Property subtype: Single Family Residence
Materials
- Log, Log Siding
- Roof: Metal
Condition
- Year built: 1989
Utilities & green energy
- Electric: Circuit Breakers, Fuses
- Sewer: Private Sewer
- Water: Private, Well
Community & neighborhood
Location
- Region: Winterville Plt
Other
Other facts
- Road surface type: Paved
Price history
| Date | Event | Price |
|---|---|---|
| 3/22/2024 | Sold | $292,200-5.7%$298/sqft |
Source: | ||
| 3/14/2024 | Pending sale | $310,000$316/sqft |
Source: | ||
| 2/27/2024 | Price change | $310,000-4.6%$316/sqft |
Source: | ||
| 10/1/2023 | Listed for sale | $325,000$332/sqft |
Source: | ||
Public tax history
| Year | Property taxes | Tax assessment |
|---|---|---|
| 2024 | $1,856 | $156,000 |
| 2023 | $1,856 | $156,000 |
| 2022 | $1,856 | $156,000 |
Find assessor info on the county website
Neighborhood: 04739
Nearby schools
GreatSchools rating
- NAEagle Lake Elem/Jr High SchoolGrades: PK-2Distance: 6.7 mi
- 6/10Valley Rivers Middle SchoolGrades: 7-8Distance: 20.9 mi
- 8/10Fort Kent Community High SchoolGrades: 9-12Distance: 20.9 mi

Get pre-qualified for a loan
At Zillow Home Loans, we can pre-qualify you in as little as 5 minutes with no impact to your credit score.An equal housing lender. NMLS #10287.
