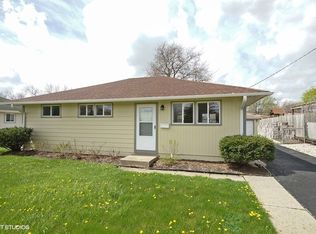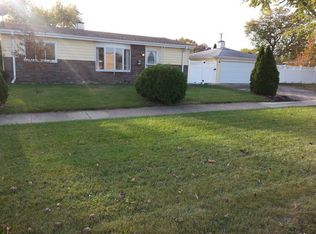Closed
$305,000
240 S Villa Ave, Addison, IL 60101
3beds
1,150sqft
Single Family Residence
Built in 1956
8,060 Square Feet Lot
$309,000 Zestimate®
$265/sqft
$2,467 Estimated rent
Home value
$309,000
$281,000 - $337,000
$2,467/mo
Zestimate® history
Loading...
Owner options
Explore your selling options
What's special
Solid and move-in ready on a great lot, this 3 bedroom single-family home in Addison offers both comfort and convenience. Natural lighting pours through every room, highlighting a welcoming living area that flows into a spacious kitchen and dining area. The kitchen boasts ample cabinetry and generous counter space, ideal for daily living or entertaining. All three bedrooms are comfortably sized, and the full bathroom and separate laundry room add to the home's practicality. Set on a sizable 62x130 lot, the property features a rare 3 1/2 car garage and extended driveway, providing abundant parking and storage. The expansive backyard offers a blank canvas for creating your perfect outdoor retreat. Nature lovers will enjoy nearby forest preserves and scenic trails, while everyday conveniences are just minutes away, including Jewel-Osco and local favorites like Lucia Rose and Lake St. Cafe on Lake Street.
Zillow last checked: 8 hours ago
Listing updated: September 02, 2025 at 08:36am
Listing courtesy of:
Ted Kuhlmann 773-640-1089,
Compass
Bought with:
James Streff
Berkshire Hathaway HomeServices Chicago
Source: MRED as distributed by MLS GRID,MLS#: 12359056
Facts & features
Interior
Bedrooms & bathrooms
- Bedrooms: 3
- Bathrooms: 1
- Full bathrooms: 1
Primary bedroom
- Features: Flooring (Wood Laminate)
- Level: Main
- Area: 99 Square Feet
- Dimensions: 11X9
Bedroom 2
- Features: Flooring (Wood Laminate)
- Level: Main
- Area: 90 Square Feet
- Dimensions: 10X9
Bedroom 3
- Features: Flooring (Wood Laminate)
- Level: Main
- Area: 80 Square Feet
- Dimensions: 10X8
Dining room
- Features: Flooring (Wood Laminate)
- Level: Main
- Area: 70 Square Feet
- Dimensions: 10X7
Kitchen
- Level: Main
- Area: 120 Square Feet
- Dimensions: 12X10
Laundry
- Level: Main
- Area: 60 Square Feet
- Dimensions: 12X5
Living room
- Features: Flooring (Wood Laminate)
- Level: Main
- Area: 168 Square Feet
- Dimensions: 14X12
Heating
- Natural Gas, Forced Air
Cooling
- Central Air
Appliances
- Included: Range, Microwave, Dishwasher, Refrigerator, Washer, Dryer
- Laundry: In Unit
Features
- Basement: None
Interior area
- Total structure area: 0
- Total interior livable area: 1,150 sqft
Property
Parking
- Total spaces: 6
- Parking features: On Site, Garage Owned, Detached, Off Street, Owned, Garage
- Garage spaces: 3
Accessibility
- Accessibility features: No Disability Access
Features
- Stories: 1
Lot
- Size: 8,060 sqft
- Dimensions: 62X130
Details
- Parcel number: 0327316024
- Special conditions: None
Construction
Type & style
- Home type: SingleFamily
- Property subtype: Single Family Residence
Materials
- Aluminum Siding
Condition
- New construction: No
- Year built: 1956
Utilities & green energy
- Sewer: Public Sewer
- Water: Lake Michigan
Community & neighborhood
Location
- Region: Addison
HOA & financial
HOA
- Services included: None
Other
Other facts
- Listing terms: Conventional
- Ownership: Fee Simple
Price history
| Date | Event | Price |
|---|---|---|
| 6/16/2025 | Sold | $305,000+1.7%$265/sqft |
Source: | ||
| 5/29/2025 | Pending sale | $299,900$261/sqft |
Source: | ||
| 5/12/2025 | Contingent | $299,900$261/sqft |
Source: | ||
| 5/7/2025 | Listed for sale | $299,900+59.6%$261/sqft |
Source: | ||
| 5/11/2017 | Sold | $187,900-5.1%$163/sqft |
Source: | ||
Public tax history
| Year | Property taxes | Tax assessment |
|---|---|---|
| 2023 | $4,192 +4.3% | $64,940 +7.2% |
| 2022 | $4,021 +4.6% | $60,590 +4.4% |
| 2021 | $3,844 +3.1% | $58,040 +4.4% |
Find assessor info on the county website
Neighborhood: 60101
Nearby schools
GreatSchools rating
- 5/10Fullerton Elementary SchoolGrades: K-5Distance: 0.5 mi
- 6/10Indian Trail Jr High SchoolGrades: 6-8Distance: 2.4 mi
- 8/10Addison Trail High SchoolGrades: 9-12Distance: 2.4 mi
Schools provided by the listing agent
- District: 4
Source: MRED as distributed by MLS GRID. This data may not be complete. We recommend contacting the local school district to confirm school assignments for this home.

Get pre-qualified for a loan
At Zillow Home Loans, we can pre-qualify you in as little as 5 minutes with no impact to your credit score.An equal housing lender. NMLS #10287.
Sell for more on Zillow
Get a free Zillow Showcase℠ listing and you could sell for .
$309,000
2% more+ $6,180
With Zillow Showcase(estimated)
$315,180
