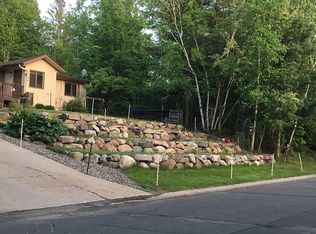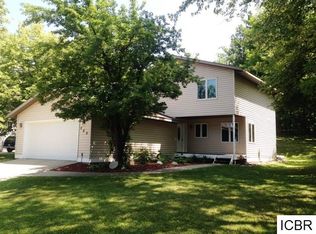Sold for $265,000 on 10/01/25
$265,000
240 SW 12th Ave, Grand Rapids, MN 55744
3beds
1,972sqft
Single Family Residence
Built in 1975
0.8 Acres Lot
$265,600 Zestimate®
$134/sqft
$2,128 Estimated rent
Home value
$265,600
$250,000 - $284,000
$2,128/mo
Zestimate® history
Loading...
Owner options
Explore your selling options
What's special
Simply Stunning view! Great home, great landscaped yard, a huge attached garage larger than the average 2 car! Steel siding, brand new roof, new LVP flooring in the entry, dinning Kitchen, Living room and hallway, new carpet in bedrooms, new stainless electric smooth top range and dishwasher, many updates through out.
Zillow last checked: 8 hours ago
Listing updated: October 01, 2025 at 02:40pm
Listed by:
Sean M McDonald 218-220-9715,
RE/MAX Results - Longville
Bought with:
Nonmember NONMEMBER
Nonmember Office
Source: Lake Superior Area Realtors,MLS#: 6120313
Facts & features
Interior
Bedrooms & bathrooms
- Bedrooms: 3
- Bathrooms: 2
- Full bathrooms: 2
- Main level bedrooms: 1
Bedroom
- Level: Main
- Area: 153.18 Square Feet
- Dimensions: 11.1 x 13.8
Bedroom
- Level: Main
- Area: 106.2 Square Feet
- Dimensions: 11.8 x 9
Bedroom
- Level: Lower
- Area: 161.7 Square Feet
- Dimensions: 10.5 x 15.4
Dining room
- Level: Main
- Area: 86.52 Square Feet
- Dimensions: 8.4 x 10.3
Family room
- Level: Lower
- Area: 407.04 Square Feet
- Dimensions: 21.3 x 19.11
Kitchen
- Level: Main
- Length: 11.5 Feet
Living room
- Level: Main
- Area: 360.58 Square Feet
- Dimensions: 14.9 x 24.2
Utility room
- Level: Lower
- Area: 114.45 Square Feet
- Dimensions: 10.5 x 10.9
Heating
- Baseboard, Forced Air
Cooling
- Central Air
Features
- Basement: Full
- Number of fireplaces: 1
- Fireplace features: Gas
Interior area
- Total interior livable area: 1,972 sqft
- Finished area above ground: 1,072
- Finished area below ground: 900
Property
Parking
- Total spaces: 2
- Parking features: Concrete, Attached
- Attached garage spaces: 2
Lot
- Size: 0.80 Acres
- Dimensions: 151 x 190 x 133 x 250
Details
- Foundation area: 1008
- Parcel number: 915350330,915350325
- Special conditions: Real Estate Owned
Construction
Type & style
- Home type: SingleFamily
- Architectural style: Traditional
- Property subtype: Single Family Residence
Materials
- Steel Siding, Concrete Block
- Foundation: Concrete Perimeter
Condition
- Previously Owned
- Year built: 1975
Utilities & green energy
- Electric: Other
- Sewer: Public Sewer
- Water: Public
Community & neighborhood
Location
- Region: Grand Rapids
Other
Other facts
- Listing terms: Cash,Conventional
Price history
| Date | Event | Price |
|---|---|---|
| 10/1/2025 | Sold | $265,000+31.8%$134/sqft |
Source: | ||
| 12/31/2020 | Sold | $201,000+3.1%$102/sqft |
Source: | ||
| 11/11/2020 | Listed for sale | $194,900+30.8%$99/sqft |
Source: MOVE IT REAL ESTATE GROUP/LAKEHOMES.COM #5681266 | ||
| 9/1/2013 | Sold | $149,000-3.8%$76/sqft |
Source: Agent Provided | ||
| 8/1/2013 | Listed for sale | $154,900$79/sqft |
Source: Coldwell Banker Northwoods Realty #9923362 | ||
Public tax history
| Year | Property taxes | Tax assessment |
|---|---|---|
| 2024 | $82 +5.1% | $5,500 |
| 2023 | $78 -17% | $5,500 |
| 2022 | $94 | -- |
Find assessor info on the county website
Neighborhood: 55744
Nearby schools
GreatSchools rating
- 7/10West Rapids ElementaryGrades: K-5Distance: 1 mi
- 5/10Robert J. Elkington Middle SchoolGrades: 6-8Distance: 1.8 mi
- 7/10Grand Rapids Senior High SchoolGrades: 9-12Distance: 1.3 mi

Get pre-qualified for a loan
At Zillow Home Loans, we can pre-qualify you in as little as 5 minutes with no impact to your credit score.An equal housing lender. NMLS #10287.

