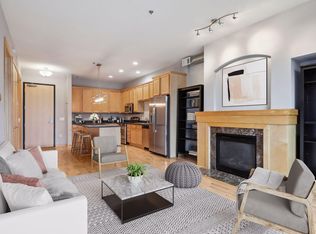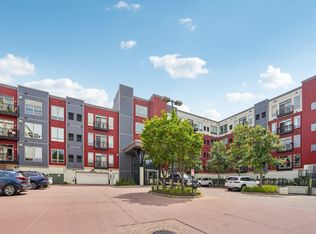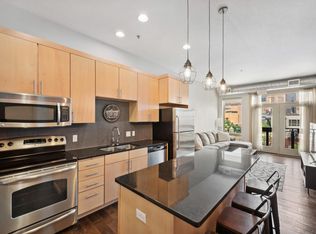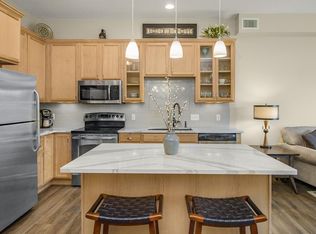Closed
$440,000
240 Spring St UNIT 211, Saint Paul, MN 55102
2beds
1,191sqft
High Rise
Built in 2008
-- sqft lot
$442,300 Zestimate®
$369/sqft
$-- Estimated rent
Home value
$442,300
$398,000 - $491,000
Not available
Zestimate® history
Loading...
Owner options
Explore your selling options
What's special
Amazing condo steps from the Mississippi. The 14'x14' balcony has stairs that lead down to Mississippi and the Sam Morgan Regional Trail!
Appealing floor plan with separated bedrooms. Large 13'x12'6" kitchen with extended cabinets, and a 9-foot granite island that has extra drawers and doors for efficient organization. Gas fireplace. The beautiful wood floors have just been refinished (3 coats). New carpets just installed in the bedrooms and closets. The primary bedroom suite has a walk-in shower, double sinks, and a 4 1/2 x 10' walk-in closet. The second bath is a full bath. Ceilings are 9 1/2 feet throughout! Owned garage stall #88. Building amenities include a 4th floor rooftop grilling patio with views of the Mississippi River and the downtown St Paul skyline. There also is a second floor library. The owner enjoyed watching eagles land in the tree right off the deck! Mississippi Flats have a new key fob entrance system for security. Pets welcome, and there is a dog park nearby. There is a seasonal restaurant (June-October) in the restored1927 municipal grain elevator. City House has live bands on weekends. There is also a Brazilian cafe' and a workout facility within the same Mississippi Flats building. A second stall can be rented in the building through the city of St Paul. Seller to offer $500 credit toward a new washer. (The washer works, but has broken knob.)
Seller pays an additional $159/month for a previous exterior building assessment. This condo is pristine, and move-in ready!
Zillow last checked: 8 hours ago
Listing updated: July 03, 2025 at 06:47am
Listed by:
Joyce S. Peterson 651-269-8571,
Coldwell Banker Realty,
Ralph Peterson 651-261-2796
Bought with:
Anthony Frank Calistro
RE/MAX Results
Source: NorthstarMLS as distributed by MLS GRID,MLS#: 6708989
Facts & features
Interior
Bedrooms & bathrooms
- Bedrooms: 2
- Bathrooms: 2
- Full bathrooms: 2
Bedroom 1
- Level: Main
- Area: 120 Square Feet
- Dimensions: 12 x 10
Bedroom 2
- Level: Main
- Area: 110 Square Feet
- Dimensions: 11 x 10
Deck
- Level: Main
- Area: 196 Square Feet
- Dimensions: 14x14
Dining room
- Level: Main
- Area: 72 Square Feet
- Dimensions: 8x9
Foyer
- Level: Main
- Area: 53.17 Square Feet
- Dimensions: 4'10"x11
Kitchen
- Level: Main
- Area: 169 Square Feet
- Dimensions: 13x13
Laundry
- Level: Main
- Area: 48 Square Feet
- Dimensions: 8 x 6
Living room
- Level: Main
- Area: 123.5 Square Feet
- Dimensions: 13x9'6"
Walk in closet
- Level: Main
- Area: 45 Square Feet
- Dimensions: 4'6"x10'
Heating
- Forced Air
Cooling
- Central Air
Appliances
- Included: Dishwasher, Disposal, Dryer, Microwave, Range, Refrigerator, Washer
Features
- Basement: None
- Number of fireplaces: 1
- Fireplace features: Gas, Living Room
Interior area
- Total structure area: 1,191
- Total interior livable area: 1,191 sqft
- Finished area above ground: 1,191
- Finished area below ground: 0
Property
Parking
- Total spaces: 1
- Parking features: Garage Door Opener, Heated Garage, Underground
- Garage spaces: 1
- Has uncovered spaces: Yes
Accessibility
- Accessibility features: Accessible Elevator Installed
Features
- Levels: One
- Stories: 1
- Patio & porch: Composite Decking
- Pool features: None
- Fencing: None
- Has view: Yes
- View description: River
- Has water view: Yes
- Water view: River
- Waterfront features: River View, Waterfront Num(S9990712)
- Body of water: Mississippi River
Details
- Foundation area: 1191
- Parcel number: 062822310033
- Zoning description: Residential-Multi-Family
Construction
Type & style
- Home type: Condo
- Property subtype: High Rise
- Attached to another structure: Yes
Materials
- Brick/Stone
Condition
- Age of Property: 17
- New construction: No
- Year built: 2008
Utilities & green energy
- Electric: Circuit Breakers
- Gas: Natural Gas
- Sewer: City Sewer/Connected
- Water: City Water/Connected
Community & neighborhood
Security
- Security features: Fire Sprinkler System
Location
- Region: Saint Paul
- Subdivision: Cic 653 Miss Flats Upper Landing
HOA & financial
HOA
- Has HOA: Yes
- HOA fee: $513 monthly
- Amenities included: Deck, Elevator(s), Fire Sprinkler System, In-Ground Sprinkler System, Lobby Entrance, Security
- Services included: Hazard Insurance, Lawn Care, Maintenance Grounds, Professional Mgmt, Trash, Security, Sewer, Snow Removal
- Association name: First Service Residential
- Association phone: 952-277-2700
Other
Other facts
- Road surface type: Paved
Price history
| Date | Event | Price |
|---|---|---|
| 7/2/2025 | Sold | $440,000-2.2%$369/sqft |
Source: | ||
| 6/30/2025 | Pending sale | $450,000$378/sqft |
Source: | ||
| 5/23/2025 | Listed for sale | $450,000$378/sqft |
Source: | ||
Public tax history
Tax history is unavailable.
Neighborhood: West 7th
Nearby schools
GreatSchools rating
- NAJackson Magnet Elementary SchoolGrades: PK-5Distance: 1.6 mi
- 3/10Hidden River Middle SchoolGrades: 6-8Distance: 3.5 mi
- 7/10Central Senior High SchoolGrades: 9-12Distance: 2.5 mi
Get a cash offer in 3 minutes
Find out how much your home could sell for in as little as 3 minutes with a no-obligation cash offer.
Estimated market value
$442,300
Get a cash offer in 3 minutes
Find out how much your home could sell for in as little as 3 minutes with a no-obligation cash offer.
Estimated market value
$442,300



