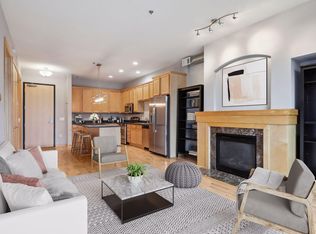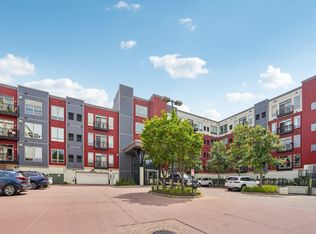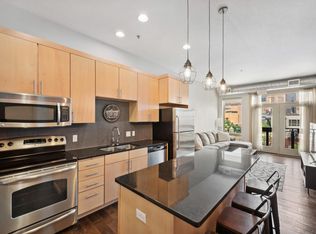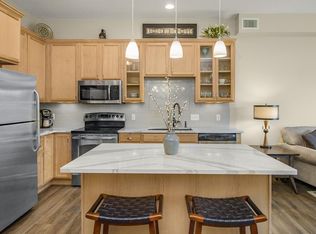Closed
$459,900
240 Spring St UNIT 214, Saint Paul, MN 55102
2beds
1,278sqft
High Rise
Built in 2007
-- sqft lot
$470,100 Zestimate®
$360/sqft
$-- Estimated rent
Home value
$470,100
$423,000 - $522,000
Not available
Zestimate® history
Loading...
Owner options
Explore your selling options
What's special
Discover the perfect blend of style, comfort, and convenience in this beautifully updated condo, just steps from downtown St. Paul and the Mississippi River. Tall 10-ft ceilings and 8-ft doors allow natural light to fill the space. The living room features a stunning gas fireplace with a wood mantel and marble surround, as well as access to the private deck. The adjacent kitchen boasts quartz countertops, a stylish backsplash, new Bosch appliances (2023), a double sink, and a kitchen island with barstool seating. Elegant pendant lighting, a dining room chandelier, and matching fixtures throughout the home provide a cohesive, refined touch. The private owner’s suite includes an oversized bedroom (15’ x 12’), a walk-in closet with built-in shelving, and an ensuite bathroom with a double vanity, soaking tub, and separate shower. This single-level layout also features a second bedroom (12.5’ x 11.5’) and a second full, updated bathroom. Additional updates include high-end LVP flooring, updated blinds, a new washer and dryer (2023), a furnace (2017), and A/C (2023). Enjoy the convenience of in-unit laundry, heated underground parking, and a dedicated storage unit. Building amenities include a shared 4th-floor rooftop deck with a pergola, grill, and breathtaking river and city views, a community room, and a second-floor library stocked with books, games, and DVDs. Connected to a coffee shop and workout facility, and close to stores, entertainment, and all the vibrant offerings of downtown St. Paul, this move-in-ready home is a must-see!
Zillow last checked: 8 hours ago
Listing updated: May 06, 2025 at 07:44pm
Listed by:
Keith Allen Taylor 715-213-7494,
ERA Prospera Real Estate
Bought with:
Randi Dahl
Keller Williams Premier Realty
Source: NorthstarMLS as distributed by MLS GRID,MLS#: 6653263
Facts & features
Interior
Bedrooms & bathrooms
- Bedrooms: 2
- Bathrooms: 2
- Full bathrooms: 2
Bedroom 1
- Level: Main
- Area: 180 Square Feet
- Dimensions: 15 x 12
Bedroom 2
- Level: Main
- Area: 143.75 Square Feet
- Dimensions: 12.5 x 11.5
Deck
- Level: Main
- Area: 36 Square Feet
- Dimensions: 9 x 4
Dining room
- Level: Main
- Area: 117 Square Feet
- Dimensions: 13 x 9
Kitchen
- Level: Main
- Area: 143 Square Feet
- Dimensions: 13 x 11
Living room
- Level: Main
- Area: 266 Square Feet
- Dimensions: 19 x 14
Walk in closet
- Level: Main
- Area: 54 Square Feet
- Dimensions: 9 x 6
Heating
- Forced Air, Fireplace(s)
Cooling
- Central Air
Appliances
- Included: Chandelier, Dishwasher, Disposal, Dryer, ENERGY STAR Qualified Appliances, Exhaust Fan, Microwave, Range, Refrigerator, Stainless Steel Appliance(s), Washer
Features
- Basement: None
- Number of fireplaces: 1
- Fireplace features: Gas, Living Room
Interior area
- Total structure area: 1,278
- Total interior livable area: 1,278 sqft
- Finished area above ground: 1,278
- Finished area below ground: 0
Property
Parking
- Total spaces: 1
- Parking features: Assigned, Heated Garage, Insulated Garage, More Parking Onsite for Fee, Underground
- Garage spaces: 1
- Details: Garage Dimensions (15 x 8)
Accessibility
- Accessibility features: Accessible Elevator Installed, Hallways 42"+, No Stairs Internal, Smart Technology, Soaking Tub
Features
- Levels: One
- Stories: 1
- Patio & porch: Composite Decking, Deck
Lot
- Size: 0.03 sqft
- Features: Near Public Transit
Details
- Foundation area: 1278
- Parcel number: 062822310036
- Zoning description: Residential-Multi-Family
Construction
Type & style
- Home type: Condo
- Property subtype: High Rise
- Attached to another structure: Yes
Materials
- Metal Siding, Concrete
Condition
- Age of Property: 18
- New construction: No
- Year built: 2007
Utilities & green energy
- Gas: Natural Gas
- Sewer: City Sewer/Connected
- Water: City Water/Connected
Community & neighborhood
Security
- Security features: Fire Sprinkler System
Location
- Region: Saint Paul
- Subdivision: Cic 653 Miss Flats Upper Landing
HOA & financial
HOA
- Has HOA: Yes
- HOA fee: $587 monthly
- Amenities included: Elevator(s), Fire Sprinkler System, In-Ground Sprinkler System, Lobby Entrance, Patio
- Services included: Maintenance Structure, Controlled Access, Hazard Insurance, Maintenance Grounds, Parking, Professional Mgmt, Trash, Security, Shared Amenities, Snow Removal
- Association name: First Residential
- Association phone: 952-277-2716
Price history
| Date | Event | Price |
|---|---|---|
| 3/21/2025 | Sold | $459,900$360/sqft |
Source: | ||
| 3/6/2025 | Pending sale | $459,900$360/sqft |
Source: | ||
| 2/16/2025 | Listing removed | $459,900$360/sqft |
Source: | ||
| 1/30/2025 | Listed for sale | $459,900+8.2%$360/sqft |
Source: | ||
| 8/18/2023 | Sold | $425,000$333/sqft |
Source: | ||
Public tax history
Tax history is unavailable.
Neighborhood: West 7th
Nearby schools
GreatSchools rating
- NAJackson Magnet Elementary SchoolGrades: PK-5Distance: 1.6 mi
- 3/10Hidden River Middle SchoolGrades: 6-8Distance: 3.5 mi
- 7/10Central Senior High SchoolGrades: 9-12Distance: 2.5 mi
Get a cash offer in 3 minutes
Find out how much your home could sell for in as little as 3 minutes with a no-obligation cash offer.
Estimated market value
$470,100
Get a cash offer in 3 minutes
Find out how much your home could sell for in as little as 3 minutes with a no-obligation cash offer.
Estimated market value
$470,100



