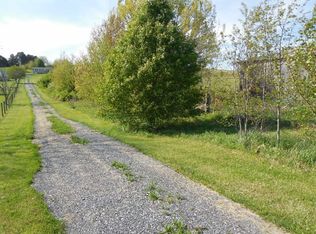Custom Amish built log home with everything you need for a mini farm! This gorgeous home features a master suite on the main level complete with it's own sitting area, large master closet and on suite bath with a custom tiled shower. The kitchen has custom Amish built cabinets with newly installed granite counter tops and tiled back splash with an eat in kitchen. Also on the main level is a dining area, open living room, large laundry room and an office/flex room. As you walk upstairs you have a large open loft between the two large bedrooms where each have their own bathroom. All sitting on a full unfinished basement with a drive under garage. Outside on the 3.56 acres you have a 20x30 barn with a horse stall and loft for storage as well as another barn for chickens and extra shelter all attached to a large fenced in area. Off the back deck there are gorgeous mountain views and a 30Ft round above ground pool.
This property is off market, which means it's not currently listed for sale or rent on Zillow. This may be different from what's available on other websites or public sources.
