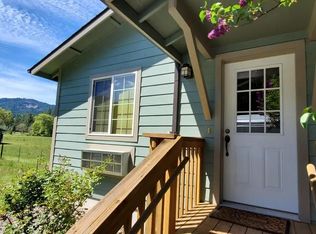Location supreme with mountain views all around! This house and neighboring lot features Hardie board siding, trex porch in front & back and is on 4.95 irrigated acres of flat useable land, just steps from the Applegate River. Hardwood floors in great room, formal dining room, kitchen, and office. All bedrooms have new carpeting and 9 ft. ceilings and knotty pine doors. Granite counters with large island plus an eating area next to the walk-in pantry. Master bath features double sinks, skylight, a large, jetted tub, and a cedar lined sauna. The laundry room has a sink and toilet. The heating system was replaced 3 years ago. House is 2708 sq. ft. with a legal 500 sq. ft. 1BD/1BA ADU currently rented. There is also a large 800 sq. ft shop built 4 years ago. Custom gated entry with oversized 2 car garage and extra parking. All information deemed accurate but not guaranteed and subject to change at any time. 2 55,000 gallon ponds with irrigation system. 20 x 96 greenhouse with fan water tanks. Full repaired A/C.
This property is off market, which means it's not currently listed for sale or rent on Zillow. This may be different from what's available on other websites or public sources.

