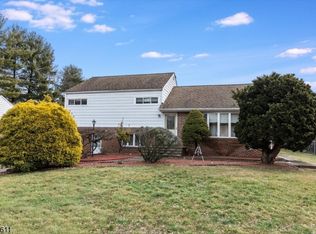Sold for $300,000
Street View
$300,000
240 Valley Rd, Wayne, NJ 07470
5beds
3,593sqft
SingleFamily
Built in 1900
0.45 Acres Lot
$973,200 Zestimate®
$83/sqft
$5,278 Estimated rent
Home value
$973,200
$837,000 - $1.12M
$5,278/mo
Zestimate® history
Loading...
Owner options
Explore your selling options
What's special
First Floor Living room, family room with skylights and stone gas fireplace, dining room, and vaulted kitchen with skylights and heated tile floor, powder room, exercise/art room with sink and cabinets. ceiling fans in most rooms
2nd Floor 4 bedrooms and 1 full bathroom, and huge Master Suite 18" x 36' bedroom with lighted trayed ceiling, balcony, his and her walk in closets (7' x 11"), custom, ensuite marble bathroom with steam shower, jetted soaking tub. All bedrooms and bathrooms professionally faux finished and with ceiling fans. Laundry room. Sitting room within Master Suite. All rooms with ceiling fans.
Finished storage attic with house fan. 2 zone A/C and heat.
Facts & features
Interior
Bedrooms & bathrooms
- Bedrooms: 5
- Bathrooms: 3
- Full bathrooms: 2
- 1/2 bathrooms: 1
Appliances
- Included: Dishwasher, Dryer, Microwave, Range / Oven, Refrigerator, Washer
Features
- Flooring: Tile, Carpet, Hardwood
- Basement: Unfinished
- Has fireplace: Yes
Interior area
- Total interior livable area: 3,593 sqft
Property
Parking
- Parking features: Garage - Attached, Off-street
Features
- Exterior features: Stone, Stucco
- Has view: Yes
- View description: None
Lot
- Size: 0.45 Acres
Details
- Parcel number: 1401004000000019
Construction
Type & style
- Home type: SingleFamily
- Architectural style: Colonial
Condition
- Year built: 1900
Community & neighborhood
Location
- Region: Wayne
Price history
| Date | Event | Price |
|---|---|---|
| 4/20/2023 | Sold | $300,000$83/sqft |
Source: Public Record Report a problem | ||
Public tax history
| Year | Property taxes | Tax assessment |
|---|---|---|
| 2025 | $19,366 +4% | $325,700 |
| 2024 | $18,624 | $325,700 |
| 2023 | $18,624 +1.1% | $325,700 |
Find assessor info on the county website
Neighborhood: 07470
Nearby schools
GreatSchools rating
- 6/10Fallon Elementary SchoolGrades: K-5Distance: 0.6 mi
- 7/10Anthony Wayne Middle SchoolGrades: 6-8Distance: 1.9 mi
- 5/10Wayne Valley High SchoolGrades: 9-12Distance: 0.7 mi
Get a cash offer in 3 minutes
Find out how much your home could sell for in as little as 3 minutes with a no-obligation cash offer.
Estimated market value$973,200
Get a cash offer in 3 minutes
Find out how much your home could sell for in as little as 3 minutes with a no-obligation cash offer.
Estimated market value
$973,200
