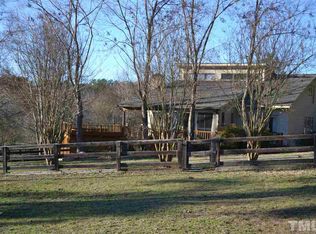Beautiful custom-built ranch home in Apex just minutes from ATT & 540! Enjoy 5 acres in a tranquil setting-- a must see! 4-side custom brick home and single owner. Huge open family room, custom kitchen w/ Sub-Zero and Dacor appliances, large master bedroom w/ updated bath, casement windows, outside workshop & large walk-in attic. Freshly painted on the inside. Roof replaced 2017, HVAC unit in 2015. Beautifully landscaped. No HOA fees! No City Taxes! Horses Allowed! Water Filtration & Central Vac.
This property is off market, which means it's not currently listed for sale or rent on Zillow. This may be different from what's available on other websites or public sources.
