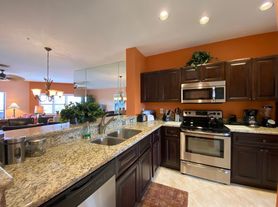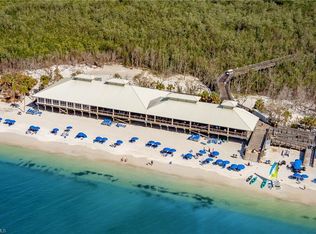First Time Offered for Annual rental Take advantage of this spacious home in a gated private enclave in the Vineyards. 2500 total square footage with coveted attached one car garage features 3 bedrooms plus glassed in Lanai used currently as a Den/office. 2 1/2 baths, tile throughout main areas. The open great room concept provides both everyday living and effortless entertaining. Large enough for the family and just right for a couple, or single resident. Kitchen with Granite counters and upgraded appliances. Residents ENJOY (4) sparkling pools, with ample parking all within a gated secure setting. For those wanting to elevate their lifestyle even further, Vineyards Country Club offers optional memberships to a world class wellness center and spa, two championship golf courses, tennis, pickleball, bocce and many social events (this is an additional charge to the tenant) Not mandatory but worth the investment.
Condo for rent
$3,500/mo
240 Via Perignon #9-1, Naples, FL 34119
3beds
2,087sqft
Price may not include required fees and charges.
Condo
Available now
No pets
Ceiling fan
In unit laundry
1 Attached garage space parking
Central, electric
What's special
Glassed in lanaiSparkling poolsSpacious homeEveryday livingOpen great room conceptGated private enclaveKitchen with granite counters
- 90 days |
- -- |
- -- |
Travel times
Looking to buy when your lease ends?
Consider a first-time homebuyer savings account designed to grow your down payment with up to a 6% match & a competitive APY.
Facts & features
Interior
Bedrooms & bathrooms
- Bedrooms: 3
- Bathrooms: 3
- Full bathrooms: 2
- 1/2 bathrooms: 1
Rooms
- Room types: Office
Heating
- Central, Electric
Cooling
- Ceiling Fan
Appliances
- Included: Dishwasher, Disposal, Dryer, Microwave, Oven, Range, Stove, Washer
- Laundry: In Unit, Laundry in Residence, Washer/Dryer Hookup
Features
- Ceiling Fan(s), Closet Cabinets, Pantry, Walk-In Closet(s), Window Coverings
- Flooring: Tile
- Windows: Window Coverings
Interior area
- Total interior livable area: 2,087 sqft
Property
Parking
- Total spaces: 1
- Parking features: Contact manager
- Has attached garage: Yes
- Details: Contact manager
Features
- Stories: 2
- Patio & porch: Porch
- Exterior features: Contact manager
Construction
Type & style
- Home type: Condo
- Property subtype: Condo
Condition
- Year built: 1996
Building
Management
- Pets allowed: No
Community & HOA
Community
- Security: Gated Community
Location
- Region: Naples
Financial & listing details
- Lease term: Contact For Details
Price history
| Date | Event | Price |
|---|---|---|
| 8/21/2025 | Listed for rent | $3,500$2/sqft |
Source: NABOR FL #225067128 | ||
| 7/21/2018 | Sold | $315,000-4.5%$151/sqft |
Source: Agent Provided | ||
| 5/11/2018 | Pending sale | $330,000$158/sqft |
Source: Downing Frye Realty Inc. #218032810 | ||
| 5/8/2018 | Listed for sale | $330,000+29.7%$158/sqft |
Source: Downing Frye Realty Inc. #218032810 | ||
| 7/2/2015 | Listing removed | $254,500$122/sqft |
Source: Vineyards Properties Inc #215020020 | ||

