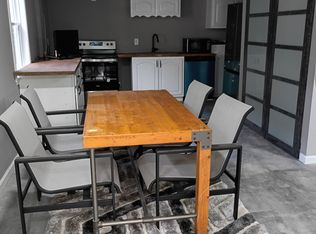Huge 3 Bedroom 3 Bath, car port, new carpet, fresh paint, front deck, fully renovated, large front yard home for rent. *home is not furnished*
Home is in the Westlake area of the new West Atlanta situated on a quiet street with minimal traffic. Great access to I-20, I-285, and downtown Atlanta. Access to Beltline West End, Westside Park and Westlake Train Station. Less than 10 minutes from downtown Atlanta, Midtown, and Campcreek.
Smoke-free home. Deposit and 1st-month rent due at signing. The tenant is responsible for utilities. Small furry family members up to 50lbs are accepted with a pet deposit of $350. Renters insurance required. Verifiable rental and work history.
3 BEDROOM 3 BATHROOM
Please note:
1. Must Meet Below Requirements, no exceptions
2. Must have verifiable income of at least 2x's the rent at $2600 a month
3. Must have consistent 6 months of verifiable work history
4. Must have a year of verifiable rental history
5. No evictions
6. No bankruptcy's
7. Background check is $100 which is done after we receive and review your application.
House for rent
Accepts Zillow applicationsSpecial offer
$2,300/mo
240 W Lake Dr NW, Atlanta, GA 30314
3beds
2,000sqft
Price may not include required fees and charges.
Single family residence
Available Fri Oct 24 2025
Cats, small dogs OK
Central air
In unit laundry
Carport parking
-- Heating
What's special
Front deckLarge front yard
- 2 days |
- -- |
- -- |
Travel times
Facts & features
Interior
Bedrooms & bathrooms
- Bedrooms: 3
- Bathrooms: 3
- Full bathrooms: 3
Cooling
- Central Air
Appliances
- Included: Dryer, Washer
- Laundry: In Unit
Features
- Flooring: Hardwood
Interior area
- Total interior livable area: 2,000 sqft
Property
Parking
- Parking features: Carport, Off Street
- Has carport: Yes
- Details: Contact manager
Details
- Parcel number: 14014700140082
Construction
Type & style
- Home type: SingleFamily
- Property subtype: Single Family Residence
Community & HOA
Location
- Region: Atlanta
Financial & listing details
- Lease term: 1 Year
Price history
| Date | Event | Price |
|---|---|---|
| 10/20/2025 | Listed for rent | $2,300-8%$1/sqft |
Source: Zillow Rentals | ||
| 9/27/2025 | Listing removed | $315,000$158/sqft |
Source: | ||
| 8/29/2025 | Price change | $315,000-5.8%$158/sqft |
Source: | ||
| 8/22/2025 | Price change | $334,500-0.1%$167/sqft |
Source: | ||
| 7/24/2025 | Price change | $335,000-2.9%$168/sqft |
Source: | ||
Neighborhood: West Lake
- Special offer! ** Q4 SPECIAL (ends Dec 1st)** - 1/2 off security depositExpires December 1, 2025

