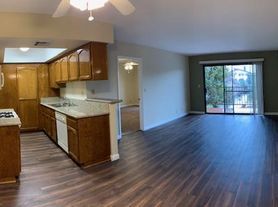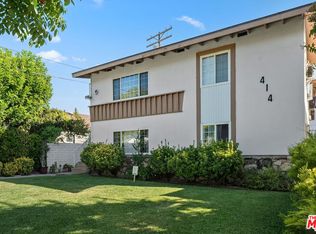Welcome to this beautifully updated condo offering style, comfort, and unbeatable convenience in one of Burbank's most desirable locations!
Step inside to an inviting open-concept layout featuring sleek laminate flooring, two spacious bedrooms, and two full bathrooms one with a relaxing bathtub and the other with a walk-in shower. Enjoy the ease of in-unit laundry and ceiling fans for added comfort.
This well-maintained building offers great amenities including a recreation room with kitchen access, a fitness center, and elevator access for your convenience. You'll also have two secure underground parking spaces in a remote-access gated garage.Water and trash are included tenants are responsible for gas, electricity, and internet.Perfectly located near Burbank's best shopping, dining, studios, and entertainment this condo offers everything you need for modern city living!
Condo for rent
$2,650/mo
240 W Verdugo Ave APT K, Burbank, CA 91502
2beds
901sqft
Price may not include required fees and charges.
Condo
Available now
In unit laundry
2 Parking spaces parking
What's special
- 34 days |
- -- |
- -- |
Travel times
Looking to buy when your lease ends?
Consider a first-time homebuyer savings account designed to grow your down payment with up to a 6% match & a competitive APY.
Facts & features
Interior
Bedrooms & bathrooms
- Bedrooms: 2
- Bathrooms: 2
- Full bathrooms: 2
Appliances
- Laundry: In Unit, Inside, Laundry Closet
Features
- All Bedrooms Down
Interior area
- Total interior livable area: 901 sqft
Property
Parking
- Total spaces: 2
- Parking features: Covered
- Details: Contact manager
Features
- Stories: 1
- Exterior features: Contact manager
- Has view: Yes
- View description: Contact manager
Details
- Parcel number: 2451020052
Construction
Type & style
- Home type: Condo
- Property subtype: Condo
Condition
- Year built: 1978
Utilities & green energy
- Utilities for property: Water
Community & HOA
Location
- Region: Burbank
Financial & listing details
- Lease term: 12 Months
Price history
| Date | Event | Price |
|---|---|---|
| 10/20/2025 | Price change | $2,650-10.2%$3/sqft |
Source: CRMLS #GD25243334 | ||
| 9/23/2025 | Listed for rent | $2,950$3/sqft |
Source: CRMLS #GD25218483 | ||
| 8/28/2025 | Sold | $460,000$511/sqft |
Source: | ||
| 8/26/2025 | Pending sale | $460,000+2.2%$511/sqft |
Source: | ||
| 7/30/2025 | Contingent | $450,000$499/sqft |
Source: | ||

