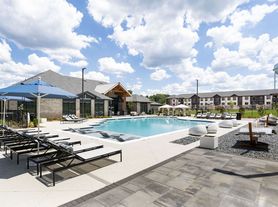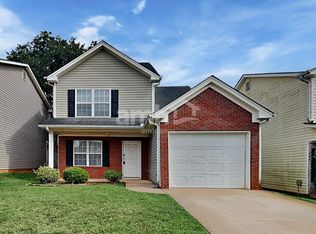Beautiful 4BR, tri-story home in desirable McDonough! 1,528 sq. ft. with new LVP flooring, renovated baths, and new LG and Whirlpool appliances. Furnished with 3 flat-screen TVs. Lawn care, trash pick-up, and pest control paid by owner. Large driveway with 1-car garage. Includes four new fire alarms and a fire extinguisher. Pets welcome with one-time $100 fee per pet. Deposit $1,900. Only 5 mins to McDonough Square, Heritage Park, Publix, and local dining. Modern, clean, and move-in ready! For more properties like this visit Affordable Housing.
House for rent
$1,900/mo
240 Wellington Dr, McDonough, GA 30252
4beds
1,528sqft
Price may not include required fees and charges.
Single family residence
Available now
-- Pets
Ceiling fan
In unit laundry
-- Parking
-- Heating
What's special
Renovated bathsLarge drivewayNew lvp flooring
- 1 day |
- -- |
- -- |
Travel times
Looking to buy when your lease ends?
Consider a first-time homebuyer savings account designed to grow your down payment with up to a 6% match & a competitive APY.
Facts & features
Interior
Bedrooms & bathrooms
- Bedrooms: 4
- Bathrooms: 2
- Full bathrooms: 2
Cooling
- Ceiling Fan
Appliances
- Included: Dryer, Refrigerator, Washer
- Laundry: In Unit
Features
- Ceiling Fan(s)
Interior area
- Total interior livable area: 1,528 sqft
Property
Parking
- Details: Contact manager
Features
- Exterior features: Garbage included in rent, Lawn Care included in rent, Pest Control included in rent
Details
- Parcel number: 123A01063000
Construction
Type & style
- Home type: SingleFamily
- Property subtype: Single Family Residence
Condition
- Year built: 1974
Utilities & green energy
- Utilities for property: Garbage
Community & HOA
Community
- Security: Security System
Location
- Region: Mcdonough
Financial & listing details
- Lease term: Contact For Details
Price history
| Date | Event | Price |
|---|---|---|
| 10/30/2025 | Listed for rent | $1,900+5.6%$1/sqft |
Source: Zillow Rentals | ||
| 10/27/2025 | Listing removed | $1,800$1/sqft |
Source: Zillow Rentals | ||
| 10/23/2025 | Listed for rent | $1,800+9.1%$1/sqft |
Source: Zillow Rentals | ||
| 10/21/2025 | Listing removed | $1,650$1/sqft |
Source: FMLS GA #7645059 | ||
| 10/17/2025 | Sold | $235,000$154/sqft |
Source: | ||

