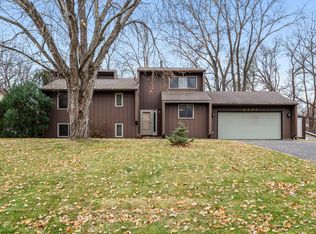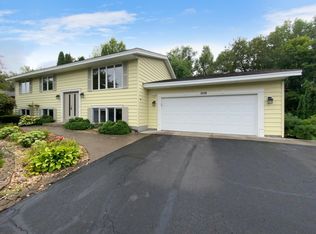Closed
$375,000
2400 75th St E, Inver Grove Heights, MN 55076
3beds
2,416sqft
Single Family Residence
Built in 1979
0.42 Acres Lot
$374,400 Zestimate®
$155/sqft
$2,462 Estimated rent
Home value
$374,400
$344,000 - $404,000
$2,462/mo
Zestimate® history
Loading...
Owner options
Explore your selling options
What's special
Well cared for 3 beds/2 baths in Inver Grove Heights nestled in nature on a wonderful, wooded lot. Outside living is amazing! Azek maintenance-free tiered deck off the main level and lower-level walkout to backyard with two patios and firepit.
Living room and dining room have beautiful hardwood flooring overlooking the lush private backyard.
Kitchen offers newer luxury vinyl flooring, tile backsplash, and expanded cabinets providing extra counter and cabinet space.
Primary bedroom has additional closet space and new ceiling fan.
This home has been meticulously maintained and loved by the owners. It’s ready for the next owners to move in, love and create lasting memories.
Zillow last checked: 8 hours ago
Listing updated: August 28, 2025 at 11:25pm
Listed by:
Denise P. Sjoberg 651-485-8137,
Keller Williams Select Realty
Bought with:
Linda A Johnson
Coldwell Banker Realty
Source: NorthstarMLS as distributed by MLS GRID,MLS#: 6567270
Facts & features
Interior
Bedrooms & bathrooms
- Bedrooms: 3
- Bathrooms: 2
- 3/4 bathrooms: 2
Bedroom 1
- Level: Main
- Area: 168 Square Feet
- Dimensions: 14x12
Bedroom 2
- Level: Main
- Area: 132 Square Feet
- Dimensions: 12x11
Bedroom 3
- Level: Main
- Area: 120 Square Feet
- Dimensions: 12x10
Deck
- Level: Main
- Area: 168 Square Feet
- Dimensions: 14x12
Deck
- Level: Lower
- Area: 144 Square Feet
- Dimensions: 12x12
Dining room
- Level: Main
- Area: 108 Square Feet
- Dimensions: 12x9
Family room
- Level: Lower
- Area: 252 Square Feet
- Dimensions: 21x12
Flex room
- Level: Lower
- Area: 294 Square Feet
- Dimensions: 21x14
Kitchen
- Level: Main
- Area: 140 Square Feet
- Dimensions: 14x10
Kitchen 2nd
- Level: Lower
- Area: 64 Square Feet
- Dimensions: 8x8
Living room
- Level: Main
- Area: 216 Square Feet
- Dimensions: 18x12
Heating
- Forced Air
Cooling
- Central Air
Appliances
- Included: Dishwasher, Dryer, Gas Water Heater, Microwave, Range, Refrigerator, Washer, Water Softener Owned
Features
- Basement: Finished,Walk-Out Access
- Number of fireplaces: 1
- Fireplace features: Wood Burning
Interior area
- Total structure area: 2,416
- Total interior livable area: 2,416 sqft
- Finished area above ground: 1,208
- Finished area below ground: 792
Property
Parking
- Total spaces: 2
- Parking features: Attached
- Attached garage spaces: 2
Accessibility
- Accessibility features: None
Features
- Levels: One
- Stories: 1
- Patio & porch: Composite Decking, Deck
Lot
- Size: 0.42 Acres
- Dimensions: 82 x 215 x 115 x 173
- Features: Many Trees
Details
- Additional structures: Storage Shed
- Foundation area: 1208
- Parcel number: 205370004060
- Zoning description: Residential-Single Family
Construction
Type & style
- Home type: SingleFamily
- Property subtype: Single Family Residence
Materials
- Vinyl Siding
- Roof: Age 8 Years or Less,Asphalt
Condition
- Age of Property: 46
- New construction: No
- Year built: 1979
Utilities & green energy
- Gas: Natural Gas
- Sewer: City Sewer - In Street
- Water: City Water - In Street
Community & neighborhood
Location
- Region: Inver Grove Heights
- Subdivision: Obrien Sub 1
HOA & financial
HOA
- Has HOA: No
Price history
| Date | Event | Price |
|---|---|---|
| 8/27/2024 | Sold | $375,000-1.3%$155/sqft |
Source: | ||
| 7/22/2024 | Pending sale | $380,000$157/sqft |
Source: | ||
| 7/13/2024 | Listed for sale | $380,000$157/sqft |
Source: | ||
Public tax history
| Year | Property taxes | Tax assessment |
|---|---|---|
| 2023 | $3,720 +0.3% | $364,000 -0.4% |
| 2022 | $3,708 +5.9% | $365,500 +13.8% |
| 2021 | $3,500 +4.9% | $321,300 +9.7% |
Find assessor info on the county website
Neighborhood: 55076
Nearby schools
GreatSchools rating
- 5/10Hilltop Elementary SchoolGrades: PK-5Distance: 1.1 mi
- 4/10Inver Grove Heights Middle SchoolGrades: 6-8Distance: 1 mi
- 5/10Simley Senior High SchoolGrades: 9-12Distance: 0.8 mi
Get a cash offer in 3 minutes
Find out how much your home could sell for in as little as 3 minutes with a no-obligation cash offer.
Estimated market value
$374,400
Get a cash offer in 3 minutes
Find out how much your home could sell for in as little as 3 minutes with a no-obligation cash offer.
Estimated market value
$374,400

