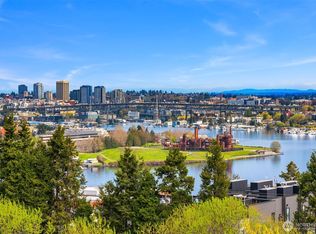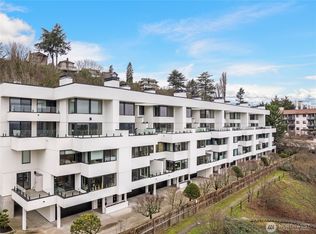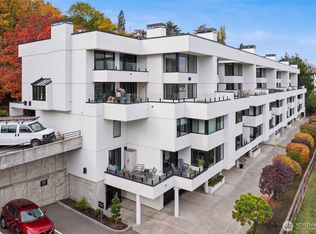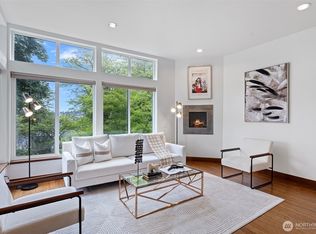Sold
Listed by:
Jeffrey A Valcik,
John L. Scott, Inc.
Bought with: Kelly Right RE of Seattle LLC
$988,000
2400 Aurora Avenue N #202, Seattle, WA 98109
2beds
1,865sqft
Condominium
Built in 1987
-- sqft lot
$984,200 Zestimate®
$530/sqft
$4,686 Estimated rent
Home value
$984,200
$905,000 - $1.06M
$4,686/mo
Zestimate® history
Loading...
Owner options
Explore your selling options
What's special
Sweeping Lk Union, Cascade Range, Mt Baker and City views from this nearly 1,900 sf remdld twnhme overlooking coveted T. Wales Park offers sweeping views, a short walk to So Lk Union's tech giants Apple, Amazon, Google and gourmet restrnts! A rare boutique bldg of only 20 hms has All-new siding, roof, decks, and triple-glazed wndws installed in '24 w/lifespan of over 50 yrs + reserves funded at over 400%! RARE Private 2 car gar opens to a gleaming marble entry, extensive remodeling inc solid hardwd flrs, new kit Quartz, 2 woodburning FPs, unobstrctd view frm both lvls over pvt park! Flex room to expand office to 3rd Br!
Zillow last checked: 8 hours ago
Listing updated: September 18, 2025 at 04:04am
Listed by:
Jeffrey A Valcik,
John L. Scott, Inc.
Bought with:
Nilesh Bothra, 121747
Kelly Right RE of Seattle LLC
Source: NWMLS,MLS#: 2398578
Facts & features
Interior
Bedrooms & bathrooms
- Bedrooms: 2
- Bathrooms: 3
- Full bathrooms: 2
- 1/2 bathrooms: 1
- Main level bathrooms: 1
Bedroom
- Description: Master suite with incredible views
Bathroom full
- Description: Master suite 1.25 bath with separate shower and tea for two jetted tub
Other
- Description: Updated half bath
- Level: Main
Den office
- Description: Two office spaces one large office off the master overlooks the vaulted living room and sweeping views
Dining room
- Description: Grand dining room that can easily accommodate a 12-person formal dining with full length views deck and your woodburning FP as the romantic backdrop
- Level: Main
Entry hall
- Description: Formal entry, garage door is on the lower level
- Level: Lower
Great room
- Level: Main
Kitchen with eating space
- Description: An elegant gourmets kitchen with solid slab quartz counters, hand-crafted cabinets and top of the line appliances
- Level: Main
Living room
- Description: Open Living/Dining room that open to the full length view deck and T. Wales Memorial Park
- Level: Main
Utility room
- Level: Main
Heating
- Fireplace, Forced Air, Electric
Cooling
- Central Air
Appliances
- Included: Dishwasher(s), Disposal, Dryer(s), Microwave(s), Refrigerator(s), Stove(s)/Range(s), Washer(s), Garbage Disposal, Water Heater: Electric, Water Heater Location: Storage room, Cooking - Electric Hookup, Cooking-Electric, Dryer-Electric, Washer
- Laundry: Electric Dryer Hookup, Washer Hookup
Features
- Flooring: Engineered Hardwood
- Windows: Insulated Windows, Coverings: Designer
- Number of fireplaces: 2
- Fireplace features: See Remarks, Wood Burning, Main Level: 2, Fireplace
Interior area
- Total structure area: 1,865
- Total interior livable area: 1,865 sqft
Property
Parking
- Total spaces: 2
- Parking features: Individual Garage
- Garage spaces: 2
Features
- Levels: Two
- Stories: 2
- Entry location: Lower
- Patio & porch: Cooking-Electric, Dryer-Electric, Fireplace, Ground Floor, Insulated Windows, Jetted Tub, Primary Bathroom, Top Floor, Vaulted Ceiling(s), Walk-In Closet(s), Washer, Water Heater
- Spa features: Bath
- Has view: Yes
- View description: City, Lake, Mountain(s), See Remarks, Territorial
- Has water view: Yes
- Water view: Lake
Lot
- Features: Adjacent to Public Land, Curbs, Paved, Sidewalk
Details
- Parcel number: 9477900120
- Special conditions: Standard
Construction
Type & style
- Home type: Condo
- Architectural style: Townhouse
- Property subtype: Condominium
Materials
- See Remarks
- Roof: Torch Down
Condition
- Year built: 1987
- Major remodel year: 2025
Utilities & green energy
- Electric: Company: Seattle City Light
- Sewer: Company: SPU
- Water: Company: SPU
Green energy
- Energy efficient items: Insulated Windows
Community & neighborhood
Community
- Community features: See Remarks
Location
- Region: Seattle
- Subdivision: Queen Anne
HOA & financial
HOA
- HOA fee: $891 monthly
- Services included: Common Area Maintenance, Earthquake Insurance, Maintenance Grounds, Sewer, Water
- Association phone: 206-985-0100
Other
Other facts
- Listing terms: Cash Out,Conventional
- Cumulative days on market: 86 days
Price history
| Date | Event | Price |
|---|---|---|
| 8/18/2025 | Sold | $988,000-0.2%$530/sqft |
Source: | ||
| 7/10/2025 | Pending sale | $989,950$531/sqft |
Source: | ||
| 6/26/2025 | Price change | $989,950-5.7%$531/sqft |
Source: | ||
| 5/12/2025 | Listed for sale | $1,049,950$563/sqft |
Source: John L Scott Real Estate #2373979 | ||
| 5/12/2025 | Listing removed | $1,049,950$563/sqft |
Source: John L Scott Real Estate #2345892 | ||
Public tax history
| Year | Property taxes | Tax assessment |
|---|---|---|
| 2024 | $7,765 -11.7% | $803,000 -13.8% |
| 2023 | $8,792 +18.7% | $932,000 +7% |
| 2022 | $7,406 -2.3% | $871,000 +5.8% |
Find assessor info on the county website
Neighborhood: Westlake
Nearby schools
GreatSchools rating
- 9/10Queen Anne Elementary SchoolGrades: K-5Distance: 0.2 mi
- 8/10Mcclure Middle SchoolGrades: 6-8Distance: 0.7 mi
- 8/10The Center SchoolGrades: 9-12Distance: 1.3 mi
Schools provided by the listing agent
- Elementary: John Hay Elementary
- Middle: Mc Clure Mid
- High: Ballard High
Source: NWMLS. This data may not be complete. We recommend contacting the local school district to confirm school assignments for this home.

Get pre-qualified for a loan
At Zillow Home Loans, we can pre-qualify you in as little as 5 minutes with no impact to your credit score.An equal housing lender. NMLS #10287.
Sell for more on Zillow
Get a free Zillow Showcase℠ listing and you could sell for .
$984,200
2% more+ $19,684
With Zillow Showcase(estimated)
$1,003,884


