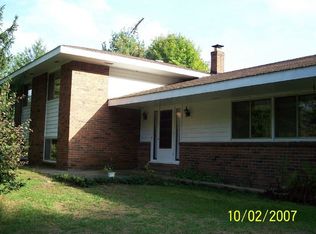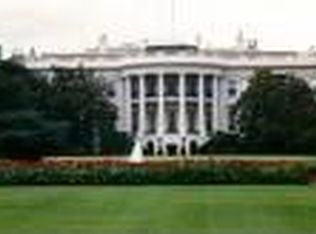Sold for $595,000
$595,000
2400 Clyde Rd, Howell, MI 48855
4beds
3,731sqft
Single Family Residence
Built in 1999
5.21 Acres Lot
$607,600 Zestimate®
$159/sqft
$3,826 Estimated rent
Home value
$607,600
$541,000 - $687,000
$3,826/mo
Zestimate® history
Loading...
Owner options
Explore your selling options
What's special
You will not get a more beautiful and peaceful property to come home to every night with this one! Situated on 5.21 private and GORGEOUS acres overlooking the pond, this home is sure to be your safe haven for years to come. This stately brick colonial was custom built to enjoy all the abundance and beauty surrounding with views to die for. Home offers four good sized bedrooms, 3 1/2 bathrooms, expansive windows with amazing views! Primary suite leads out to the recently refinished deck and also overlooks the pond and has amazing views. Two walk in closets, recently remodeled bathroom with two vanities, beautiful tiled shower and jacuzzi tub. Large kitchen with mostly newer appliances, tons of counter and storage space including island. Adjacent breakfast nook flows seamlessly into the great room with gas fireplace and soaring ceilings. Finished walkout basement offers a lot of flex room, wood burning fireplace, 4th bedroom and full bathroom. Both the basement and deck lead you to beautiful landscaping and custom patio with firepit and built in gas grill. So many opportunities for entertaining! Additional outbuilding for all the toys, additional cars, etc. This property needs to be seen in order to believe! Perfect location close to downtown and easy access to expressways, schools, shopping. Nature abounds at this home- the deer, turkey birds, etc are all your friendly neighbors! Hurry and see this one before it's gone! Seller is motivated, more pics to come soon!
Zillow last checked: 8 hours ago
Listing updated: September 08, 2025 at 12:15am
Listed by:
Laura M James 517-672-2194,
Prime Real Estate & Associates,
Karlee Marshall 517-819-2622,
Prime Real Estate & Associates
Bought with:
Randy Miller, 6501355542
RE/MAX Eclipse Clarkston
Source: Realcomp II,MLS#: 20240060501
Facts & features
Interior
Bedrooms & bathrooms
- Bedrooms: 4
- Bathrooms: 4
- Full bathrooms: 3
- 1/2 bathrooms: 1
Primary bedroom
- Level: Entry
- Dimensions: 15 x 16
Bedroom
- Level: Basement
- Dimensions: 12 x 13
Bedroom
- Level: Second
- Dimensions: 12 x 14
Bedroom
- Level: Second
- Dimensions: 14 x 12
Primary bathroom
- Level: Entry
- Dimensions: 12 x 13
Other
- Level: Basement
- Dimensions: 10 x 7
Other
- Level: Second
- Dimensions: 10 x 6
Other
- Level: Entry
- Dimensions: 8 x 5
Other
- Level: Entry
- Dimensions: 12 x 14
Dining room
- Level: Entry
- Dimensions: 14 x 12
Family room
- Level: Basement
- Dimensions: 22 x 14
Family room
- Level: Entry
- Dimensions: 20 x 16
Kitchen
- Level: Entry
- Dimensions: 18 x 14
Laundry
- Level: Entry
- Dimensions: 9 x 8
Heating
- Forced Air, Natural Gas
Cooling
- Ceiling Fans, Central Air
Appliances
- Included: Dishwasher, Disposal, Dryer, Free Standing Gas Oven, Free Standing Refrigerator, Microwave
Features
- Basement: Finished,Walk Out Access
- Has fireplace: Yes
- Fireplace features: Basement, Family Room, Gas, Wood Burning
Interior area
- Total interior livable area: 3,731 sqft
- Finished area above ground: 2,331
- Finished area below ground: 1,400
Property
Parking
- Total spaces: 5
- Parking features: Five Car Garage, Attached
- Attached garage spaces: 5
Features
- Levels: Two
- Stories: 2
- Entry location: GroundLevel
- Patio & porch: Deck, Patio
- Exterior features: Barbecue
- Pool features: None
- Waterfront features: Pond
Lot
- Size: 5.21 Acres
- Dimensions: 678 x 321
Details
- Parcel number: 0707100032
- Special conditions: Short Sale No,Standard
Construction
Type & style
- Home type: SingleFamily
- Architectural style: Colonial
- Property subtype: Single Family Residence
Materials
- Brick, Vinyl Siding
- Foundation: Basement, Poured
- Roof: Asphalt
Condition
- New construction: No
- Year built: 1999
Utilities & green energy
- Sewer: Septic Tank
- Water: Well
Community & neighborhood
Location
- Region: Howell
Other
Other facts
- Listing agreement: Exclusive Agency
- Listing terms: Cash,Conventional,FHA,Va Loan
Price history
| Date | Event | Price |
|---|---|---|
| 10/15/2024 | Sold | $595,000-2.4%$159/sqft |
Source: | ||
| 9/11/2024 | Pending sale | $609,900$163/sqft |
Source: | ||
| 9/6/2024 | Price change | $609,900-1.6%$163/sqft |
Source: | ||
| 8/17/2024 | Listed for sale | $619,900$166/sqft |
Source: | ||
Public tax history
| Year | Property taxes | Tax assessment |
|---|---|---|
| 2025 | $3,886 +7% | $301,500 +19.6% |
| 2024 | $3,631 +7.8% | $252,000 +9.8% |
| 2023 | $3,367 +2.5% | $229,500 +11.9% |
Find assessor info on the county website
Neighborhood: 48855
Nearby schools
GreatSchools rating
- 8/10Voyager Elementary SchoolGrades: PK-5Distance: 4 mi
- 6/10Highlander Way Middle SchoolGrades: 6-8Distance: 4.5 mi
- 8/10Howell High SchoolGrades: 9-12Distance: 4.3 mi
Get a cash offer in 3 minutes
Find out how much your home could sell for in as little as 3 minutes with a no-obligation cash offer.
Estimated market value$607,600
Get a cash offer in 3 minutes
Find out how much your home could sell for in as little as 3 minutes with a no-obligation cash offer.
Estimated market value
$607,600

