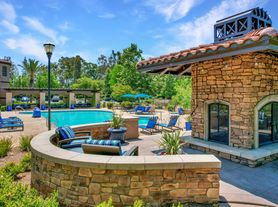Welcome to 2400 Del Mar Way, Unit 208, nestled in the sought-after Sierra Del Oro community in Corona, just 5 miles from Yorba Linda. This ready-to-move-in end unit offers a perfect blend of comfort and convenience on the top floor with no neighbors above. Enjoy the luxury of a rare 1-car detached garage, plus a carport and an assigned parking space. Step inside to discover a stylish living room with vaulted ceilings and a cozy fireplace, offering easy access to your private balcony. The space is adorned with modern laminated planks throughout, creating a warm and inviting atmosphere. The kitchen is a chef's delight, boasting granite countertops, a breakfast bar, and newer appliances, along with a stackable washer, dryer, and pantry for added convenience. There is also a breakfast Nook. The primary bedroom is a serene retreat with a spacious walk-in closet and an en-suite bathroom. The secondary bedroom also features a walk-in closet and access to the balcony, where you can enjoy a peekaboo view of the city lights. Community amenities are plentiful, including a refreshing swimming pool, a relaxing spa, an exercise room, a clubhouse, and sports courts, all designed to support an active lifestyle. Additionally, the monthly rent includes water, trash, and HOA fees, making it a convenient choice for your next home. The home's location is unparalleled, offering seamless accessibility to Orange County's vibrant offerings and to major transportation arteries nearby, including the 91 Freeway and FasTrak, 241 Toll Road, and Metrolink. Don't miss out on this exceptional opportunity to live in a vibrant community at the foothills of the Santa Ana Mountains. Move in on or after November 21, 2025. Schedule your viewing today and make this charming unit your new home!
Condo for rent
$2,500/mo
2400 Del Mar Way UNIT 208, Corona, CA 92882
2beds
995sqft
Price may not include required fees and charges.
Condo
Available now
Cats, small dogs OK
Central air, electric, ceiling fan
Electric dryer hookup laundry
3 Garage spaces parking
Central, forced air, heat pump, fireplace
What's special
Cozy fireplacePrivate balconyModern laminated planksEn-suite bathroomBreakfast barSpacious walk-in closetGranite countertops
- 1 day |
- -- |
- -- |
Travel times
Renting now? Get $1,000 closer to owning
Unlock a $400 renter bonus, plus up to a $600 savings match when you open a Foyer+ account.
Offers by Foyer; terms for both apply. Details on landing page.
Facts & features
Interior
Bedrooms & bathrooms
- Bedrooms: 2
- Bathrooms: 2
- Full bathrooms: 2
Heating
- Central, Forced Air, Heat Pump, Fireplace
Cooling
- Central Air, Electric, Ceiling Fan
Appliances
- Included: Dishwasher, Disposal, Dryer, Microwave, Oven, Range, Washer
- Laundry: Electric Dryer Hookup, In Unit, Laundry Closet, Laundry Room, Stacked, Washer Hookup
Features
- All Bedrooms Down, Balcony, Bedroom on Main Level, Breakfast Area, Breakfast Bar, Cathedral Ceiling(s), Ceiling Fan(s), Granite Counters, High Ceilings, Main Level Primary, Open Floorplan, Pantry, Primary Suite, Recessed Lighting, Walk In Closet, Walk-In Closet(s)
- Flooring: Laminate, Tile
- Has fireplace: Yes
Interior area
- Total interior livable area: 995 sqft
Property
Parking
- Total spaces: 3
- Parking features: Assigned, Carport, Garage, Covered, Other
- Has garage: Yes
- Has carport: Yes
- Details: Contact manager
Features
- Stories: 1
- Exterior features: 0-1 Unit/Acre, All Bedrooms Down, Architecture Style: Mediterranean, Assigned, Association, Association Dues included in rent, Balcony, Bedroom, Bedroom on Main Level, Biking, Blinds, Breakfast Area, Breakfast Bar, Carbon Monoxide Detector(s), Carport, Cathedral Ceiling(s), Ceiling Fan(s), Clubhouse, Curbs, Door-Single, Electric, Electric Dryer Hookup, Entry/Foyer, Filtered, Fitness Center, Flooring: Laminate, Foothills, Front Porch, Garage, Garage Door Opener, Garbage included in rent, Golf, Granite Counters, Guest, Gunite, Heating system: Central, Heating system: Forced Air, High Ceilings, Hiking, In Ground, Kitchen, Laundry, Laundry Closet, Laundry Room, Lighting, Living Room, Lot Features: 0-1 Unit/Acre, Near Park, Main Level Primary, Mirrored Closet Door(s), Near National Forest, Near Park, Open Floorplan, Panel Doors, Pantry, Park, Pool, Primary Bathroom, Primary Bedroom, Primary Suite, Rain Gutters, Recessed Lighting, Roof Type: Concrete, Sage Canyon, Screens, Sewage included in rent, Sidewalks, Sliding Doors, Smoke Detector(s), Sport Court, Stacked, Street Lights, Suburban, View Type: Peek-A-Boo, Walk In Closet, Walk-In Closet(s), Washer Hookup, Water included in rent
- Has spa: Yes
- Spa features: Hottub Spa
Details
- Parcel number: 102391040
Construction
Type & style
- Home type: Condo
- Property subtype: Condo
Materials
- Roof: Tile
Condition
- Year built: 1990
Utilities & green energy
- Utilities for property: Garbage, Sewage, Water
Building
Management
- Pets allowed: Yes
Community & HOA
Community
- Features: Clubhouse, Fitness Center
HOA
- Amenities included: Fitness Center
Location
- Region: Corona
Financial & listing details
- Lease term: 12 Months
Price history
| Date | Event | Price |
|---|---|---|
| 10/9/2025 | Listed for rent | $2,500+4.4%$3/sqft |
Source: CRMLS #IG25235841 | ||
| 11/6/2024 | Listing removed | $2,395$2/sqft |
Source: Zillow Rentals | ||
| 10/29/2024 | Price change | $2,395-4.2%$2/sqft |
Source: Zillow Rentals | ||
| 10/5/2024 | Listed for rent | $2,500$3/sqft |
Source: Zillow Rentals | ||
| 10/5/2024 | Listing removed | $2,500$3/sqft |
Source: CRMLS #IG24204673 | ||
Neighborhood: Sierra del Oro
There are 2 available units in this apartment building

