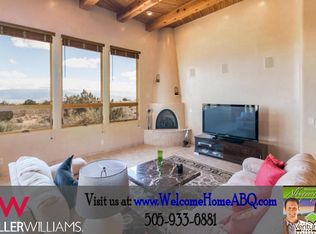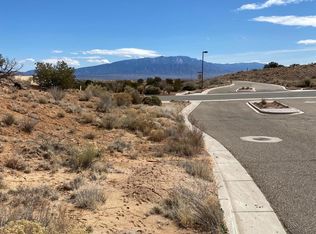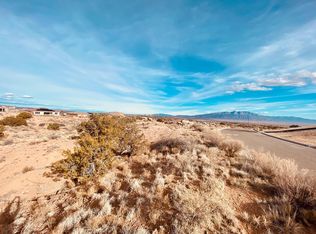Sold
Price Unknown
2400 Desert Marigold Rd NE, Rio Rancho, NM 87144
4beds
3,042sqft
Single Family Residence
Built in 2021
0.69 Acres Lot
$671,100 Zestimate®
$--/sqft
$3,150 Estimated rent
Home value
$671,100
$638,000 - $705,000
$3,150/mo
Zestimate® history
Loading...
Owner options
Explore your selling options
What's special
Luxury Living in Mariposa Estates. Welcome to this stunning Hakes Brothers home in the desirable Highlands at Mariposa. Set on a 0.69-acre lot, this elegant 4-bedroom residence offers a blend of modern design and high-end finishes, including beamed ceilings, 8-foot doors, hand-textured walls, and upgraded tile flooring. The open floor plan features a bright great room with a contemporary fireplace, a formal dining area, and a chef's kitchen--perfect for entertaining. The primary suite includes an en-suite bathroom and a large walk-in closet. Oversized windows flood the home with natural light, creating a warm and inviting atmosphere. Enjoy outdoor living with mountain views, a fully landscaped backyard, fenced courtyard, flower bed, and fire pit.
Zillow last checked: 8 hours ago
Listing updated: January 29, 2026 at 01:22pm
Listed by:
Francesco R Crisafulli 719-243-1845,
Keller Williams Realty
Bought with:
Juliana Sallee, REC20230392
Coldwell Banker Legacy
Source: SWMLS,MLS#: 1088992
Facts & features
Interior
Bedrooms & bathrooms
- Bedrooms: 4
- Bathrooms: 3
- Full bathrooms: 2
- 1/2 bathrooms: 1
Primary bedroom
- Level: Main
- Area: 285
- Dimensions: 19 x 15
Bedroom 2
- Level: Main
- Area: 132
- Dimensions: 12 x 11
Bedroom 3
- Level: Main
- Area: 132
- Dimensions: 11 x 12
Bedroom 4
- Level: Main
- Area: 143
- Dimensions: 11 x 13
Dining room
- Level: Main
- Area: 144
- Dimensions: 16 x 9
Kitchen
- Level: Main
- Area: 273
- Dimensions: 13 x 21
Living room
- Level: Main
- Area: 285
- Dimensions: 19 x 15
Office
- Level: Main
- Area: 130
- Dimensions: 10 x 13
Heating
- Central, Forced Air, Natural Gas
Cooling
- Refrigerated
Appliances
- Included: Cooktop, Dryer, Dishwasher, Disposal, Microwave, Refrigerator, Washer
- Laundry: Washer Hookup, Dryer Hookup, ElectricDryer Hookup
Features
- Bathtub, Ceiling Fan(s), Separate/Formal Dining Room, Dual Sinks, Great Room, Kitchen Island, Pantry, Soaking Tub, Separate Shower, Walk-In Closet(s)
- Flooring: Carpet, Tile
- Windows: Double Pane Windows, Insulated Windows
- Has basement: No
- Number of fireplaces: 1
- Fireplace features: Gas Log
Interior area
- Total structure area: 3,042
- Total interior livable area: 3,042 sqft
Property
Parking
- Total spaces: 3
- Parking features: Finished Garage, Heated Garage
- Garage spaces: 3
Accessibility
- Accessibility features: None
Features
- Levels: One
- Stories: 1
- Patio & porch: Covered, Patio
- Exterior features: Fire Pit, Private Yard
- Pool features: Community
- Fencing: Wall
Lot
- Size: 0.69 Acres
- Features: Corner Lot, Xeriscape
Details
- Parcel number: R083874
- Zoning description: R-1
Construction
Type & style
- Home type: SingleFamily
- Architectural style: Spanish/Mediterranean
- Property subtype: Single Family Residence
Materials
- Frame, Stucco
- Foundation: Slab
- Roof: Pitched,Tile
Condition
- Resale
- New construction: No
- Year built: 2021
Details
- Builder name: Hakes Brothers
Utilities & green energy
- Sewer: Public Sewer
- Water: Public
- Utilities for property: Cable Connected, Electricity Connected, Natural Gas Connected, Phone Connected, Sewer Connected, Water Connected
Green energy
- Energy generation: None
- Water conservation: Water-Smart Landscaping
Community & neighborhood
Security
- Security features: Security System, Smoke Detector(s)
Location
- Region: Rio Rancho
- Subdivision: MARIPOSA
HOA & financial
HOA
- Has HOA: Yes
- HOA fee: $112 monthly
- Services included: Clubhouse, Common Areas, Pool(s)
Other
Other facts
- Listing terms: Cash,Conventional,FHA,VA Loan
Price history
| Date | Event | Price |
|---|---|---|
| 1/29/2026 | Sold | -- |
Source: | ||
| 12/26/2025 | Pending sale | $682,500$224/sqft |
Source: | ||
| 12/6/2025 | Price change | $682,500-0.4%$224/sqft |
Source: | ||
| 11/1/2025 | Price change | $685,000-2%$225/sqft |
Source: | ||
| 10/1/2025 | Price change | $699,000-2.8%$230/sqft |
Source: | ||
Public tax history
| Year | Property taxes | Tax assessment |
|---|---|---|
| 2025 | $8,011 -1.6% | $204,370 +2.4% |
| 2024 | $8,141 -8% | $199,593 +5.2% |
| 2023 | $8,851 +1.3% | $189,792 +1.6% |
Find assessor info on the county website
Neighborhood: 87144
Nearby schools
GreatSchools rating
- 7/10Vista Grande Elementary SchoolGrades: K-5Distance: 4.1 mi
- 8/10Mountain View Middle SchoolGrades: 6-8Distance: 6 mi
- 7/10V Sue Cleveland High SchoolGrades: 9-12Distance: 3.9 mi
Schools provided by the listing agent
- Elementary: Vista Grande
- Middle: Mountain View
- High: V. Sue Cleveland
Source: SWMLS. This data may not be complete. We recommend contacting the local school district to confirm school assignments for this home.
Get a cash offer in 3 minutes
Find out how much your home could sell for in as little as 3 minutes with a no-obligation cash offer.
Estimated market value$671,100
Get a cash offer in 3 minutes
Find out how much your home could sell for in as little as 3 minutes with a no-obligation cash offer.
Estimated market value
$671,100


