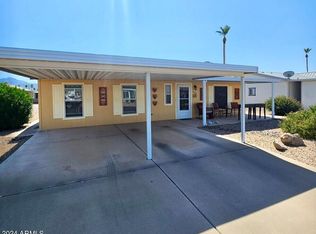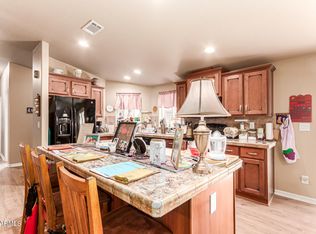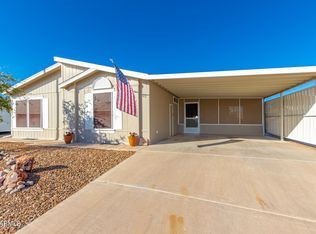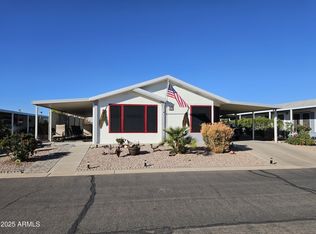Sold for $165,000 on 04/08/24
$165,000
2400 E Baseline Ave #223, Apache Junction, AZ 85119
3beds
2baths
1,500sqft
Manufactured Home
Built in 1997
-- sqft lot
$157,900 Zestimate®
$110/sqft
$1,846 Estimated rent
Home value
$157,900
$141,000 - $180,000
$1,846/mo
Zestimate® history
Loading...
Owner options
Explore your selling options
What's special
Welcome to your dream home! This stunning property boasts not 1, but 4 convenient carport spaces for your car/motorcycle/golf cart. Step inside & be captivated by the beautiful floor plan adorned w/ vaulted ceilings, creating an open and airy atmosphere. Revel in the warmth of wood-look floors and bask in the glow of abundant natural light that fills every corner. The heart of this home is the expansive kitchen, equipped with a breakfast bar, built-in appliances that add a touch of modern convenience, making this space as functional as it is stylish.
Retreat to the sizable primary bedroom, where a walk-in closet and ensuite await. Indulge in the luxury of a dual sink vanity, providing added comfort and convenience. A true gem of this property is the oversized AZ room with its own front entrance, and rear entrance to the backyard oasis, a dedicated window A/C unit, and three spacious closets - an ideal haven for crafters or hobbyists. As you wind down from a busy day, step out to the back paver patio and immerse yourself in relaxation. Whether you're entertaining guests or enjoying a quiet evening, this space is perfect for unwinding and savoring the moments. This home is not just a residence; it's a sanctuary that combines functionality with elegance, offering a lifestyle of comfort and sophistication. Don't miss the opportunity to make this gem in a 55+ active adult community your own!
Zillow last checked: 8 hours ago
Listing updated: May 18, 2025 at 07:01pm
Listed by:
Heidi S Spielman 480-414-8902,
My Home Group Real Estate
Bought with:
Kenny Klaus, SA515503000
Real Broker
Ty Lusk, SA548063000
Real Broker
Source: ARMLS,MLS#: 6671243

Facts & features
Interior
Bedrooms & bathrooms
- Bedrooms: 3
- Bathrooms: 2
Heating
- Electric
Cooling
- Central Air, Ceiling Fan(s), Programmable Thmstat, Wall/Window Unit(s)
Appliances
- Included: Electric Cooktop
Features
- High Speed Internet, Granite Counters, Double Vanity, Eat-in Kitchen, Breakfast Bar, No Interior Steps, Vaulted Ceiling(s), Pantry, Full Bth Master Bdrm
- Flooring: Laminate
- Windows: Skylight(s), Double Pane Windows
- Has basement: No
Interior area
- Total structure area: 1,500
- Total interior livable area: 1,500 sqft
Property
Parking
- Total spaces: 4
- Parking features: Carport
- Carport spaces: 4
Features
- Stories: 1
- Patio & porch: Covered, Patio
- Exterior features: Storage
- Pool features: None
- Spa features: None
- Fencing: None
Lot
- Features: Gravel/Stone Front, Gravel/Stone Back
Details
- Parcel number: 10322019G
- On leased land: Yes
- Lease amount: $841
- Special conditions: Age Restricted (See Remarks)
Construction
Type & style
- Home type: MobileManufactured
- Architectural style: Ranch
- Property subtype: Manufactured Home
Materials
- Wood Frame, Painted
- Roof: Composition
Condition
- Year built: 1997
Details
- Builder name: Charleston
Utilities & green energy
- Sewer: Public Sewer
- Water: City Water
Community & neighborhood
Community
- Community features: Racquetball, Golf, Pickleball, Gated, Community Spa, Community Spa Htd, Community Media Room, Tennis Court(s), Biking/Walking Path, Fitness Center
Location
- Region: Apache Junction
- Subdivision: S34 T1N R8E
Other
Other facts
- Body type: Multi-Wide
- Listing terms: Cash,Conventional
- Ownership: Leasehold
Price history
| Date | Event | Price |
|---|---|---|
| 4/8/2024 | Sold | $165,000$110/sqft |
Source: | ||
| 3/12/2024 | Contingent | $165,000$110/sqft |
Source: | ||
| 3/1/2024 | Listed for sale | $165,000$110/sqft |
Source: | ||
Public tax history
Tax history is unavailable.
Neighborhood: 85119
Nearby schools
GreatSchools rating
- 6/10Peralta Trail Elementary SchoolGrades: K-5Distance: 5.9 mi
- 3/10Cactus Canyon Junior High SchoolGrades: 6-8Distance: 2.3 mi
- 1/10Apache Junction High SchoolGrades: 9-12Distance: 2.6 mi
Schools provided by the listing agent
- District: Apache Junction Unified District
Source: ARMLS. This data may not be complete. We recommend contacting the local school district to confirm school assignments for this home.
Get a cash offer in 3 minutes
Find out how much your home could sell for in as little as 3 minutes with a no-obligation cash offer.
Estimated market value
$157,900
Get a cash offer in 3 minutes
Find out how much your home could sell for in as little as 3 minutes with a no-obligation cash offer.
Estimated market value
$157,900



