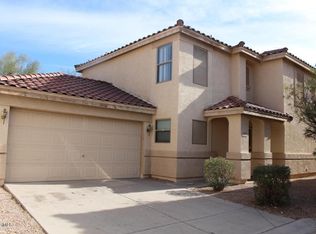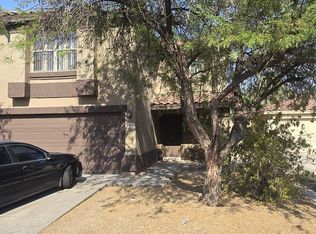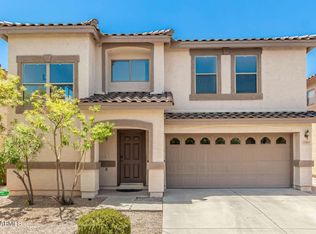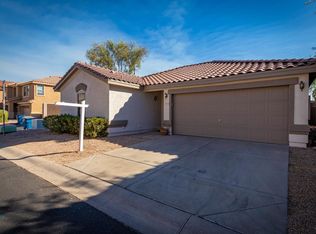Sold for $105,000 on 08/08/25
$105,000
2400 E Baseline Ave LOT 71, Apache Junction, AZ 85119
2beds
2baths
1,544sqft
Manufactured Home
Built in 1994
-- sqft lot
$104,200 Zestimate®
$68/sqft
$1,657 Estimated rent
Home value
$104,200
$96,000 - $114,000
$1,657/mo
Zestimate® history
Loading...
Owner options
Explore your selling options
What's special
This home is being sold fully furnished! Come enjoy your retirement in the amenity-rich, resort-style 55+ community of Rancho Mirage!
This charming residence invites you in with vaulted ceilings, expansive windows, and breathtaking mountain views, filling the cozy living room with warm natural light.
The spacious kitchen features abundant counter space, pull-out shelving, and a convenient breakfast bar, flowing seamlessly into the adjoining family room.
French doors lead to the enclosed Arizona room, perfect for relaxing or entertaining guests year-round. Unwind in the comfortable primary suite with a tub/shower combo and plenty of space to make your own.
The small charcoal grill, washer, dryer, microwave, and refrigerator are included in the sale and convey. Outside, enjoy your covered patio and low-maintenance landscaping, perfect for lock-and-leave living.
Rancho Mirage offers the best in active adult living with shuffleboard, tennis courts, heated pool & spa, fitness center, clubhouse, library, and a welcoming community vibe.
All this within minutes of dining, shopping, golf, hiking, and lake activities, combining small-town charm with big-city conveniences.
Don't miss your chance to embrace the next chapter in this vibrant 55+ community!
Zillow last checked: 8 hours ago
Listing updated: September 08, 2025 at 02:00am
Listed by:
Josiah Miller 480-290-3239,
West USA Realty
Bought with:
Heidi S Spielman, SA648938000
Your Home Sold Guaranteed Realty
Source: ARMLS,MLS#: 6864913

Facts & features
Interior
Bedrooms & bathrooms
- Bedrooms: 2
- Bathrooms: 2
Heating
- Electric
Cooling
- Central Air, Ceiling Fan(s), Programmable Thmstat
Appliances
- Included: Electric Cooktop
Features
- Breakfast Bar, No Interior Steps, Kitchen Island, Pantry, Full Bth Master Bdrm
- Flooring: Carpet, Linoleum, Vinyl
- Windows: Skylight(s), Solar Screens, Double Pane Windows, Vinyl Frame
- Has basement: No
Interior area
- Total structure area: 1,544
- Total interior livable area: 1,544 sqft
Property
Parking
- Total spaces: 3
- Parking features: Carport, Open
- Carport spaces: 2
- Uncovered spaces: 1
Features
- Stories: 1
- Patio & porch: Covered, Patio
- Exterior features: Storage
- Pool features: None
- Spa features: None
- Fencing: None
Lot
- Features: Gravel/Stone Front, Gravel/Stone Back
Details
- Parcel number: 10322019G
- On leased land: Yes
- Lease amount: $886
- Special conditions: Age Restricted (See Remarks)
Construction
Type & style
- Home type: MobileManufactured
- Architectural style: Ranch
- Property subtype: Manufactured Home
Materials
- Wood Frame, Painted
- Roof: Composition
Condition
- Year built: 1994
Details
- Builder name: Palm Harbor
Utilities & green energy
- Sewer: Public Sewer
- Water: City Water
Community & neighborhood
Community
- Community features: Racquetball, Golf, Gated, Community Spa, Community Spa Htd, Community Media Room, Tennis Court(s), Biking/Walking Path, Fitness Center
Location
- Region: Apache Junction
- Subdivision: Cax Rancho Mirage
Other
Other facts
- Body type: Multi-Wide
- Listing terms: Cash,Conventional
- Ownership: Leasehold
Price history
| Date | Event | Price |
|---|---|---|
| 8/8/2025 | Sold | $105,000-8.7%$68/sqft |
Source: | ||
| 7/29/2025 | Pending sale | $115,000$74/sqft |
Source: | ||
| 5/20/2025 | Listed for sale | $115,000-8%$74/sqft |
Source: | ||
| 5/17/2023 | Sold | $125,000$81/sqft |
Source: | ||
| 3/27/2023 | Price change | $125,000-16.6%$81/sqft |
Source: | ||
Public tax history
Tax history is unavailable.
Neighborhood: 85119
Nearby schools
GreatSchools rating
- 6/10Peralta Trail Elementary SchoolGrades: K-5Distance: 6 mi
- 3/10Cactus Canyon Junior High SchoolGrades: 6-8Distance: 2.2 mi
- 1/10Apache Junction High SchoolGrades: 9-12Distance: 2.5 mi
Schools provided by the listing agent
- Elementary: Peralta Trail Elementary School
- Middle: Cactus Canyon Junior High
- High: Apache Junction High School
- District: Apache Junction Unified District
Source: ARMLS. This data may not be complete. We recommend contacting the local school district to confirm school assignments for this home.
Get a cash offer in 3 minutes
Find out how much your home could sell for in as little as 3 minutes with a no-obligation cash offer.
Estimated market value
$104,200
Get a cash offer in 3 minutes
Find out how much your home could sell for in as little as 3 minutes with a no-obligation cash offer.
Estimated market value
$104,200



