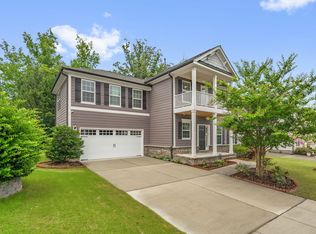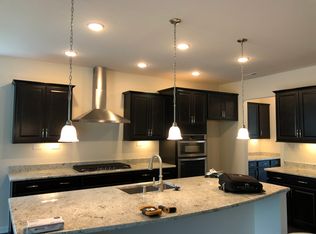Sold for $960,000 on 03/27/24
$960,000
2400 Emily Brook Way, Apex, NC 27523
5beds
3,554sqft
Single Family Residence, Residential
Built in 2018
9,583.2 Square Feet Lot
$934,400 Zestimate®
$270/sqft
$3,662 Estimated rent
Home value
$934,400
$888,000 - $981,000
$3,662/mo
Zestimate® history
Loading...
Owner options
Explore your selling options
What's special
Welcome to your expansive and adaptable 5-bedroom, 3.5-bathroom residence featuring an office and abundant storage. Relax or entertain in the extended family room with premium ceiling speakers wired for 5.1 surround sound in the media room, while the study with French doors offers privacy and focus. Indulge your culinary passions in the gourmet kitchen, complete with hardwood floors and modern appliances. Natural light fills the sunroom, creating a bright and inviting atmosphere. Upstairs, each bedroom has a walk-in closet, complemented by an open loft area for additional versatility. With a whole house water filter and 240-volt EV plug, this home is tailored for modern living. Plus, amenities such as an outdoor swimming pool, clubhouse, and play area enhance your lifestyle. Step outside to enjoy the fenced yard and the nearby greenway trail for outdoor activities. Conveniently situated near Rt 540, Hwy 55, parks, and shopping areas, this home offers comfort and convenience in equal measure. Showings begin: Friday, March 1st starting 11:00am
Zillow last checked: 8 hours ago
Listing updated: October 28, 2025 at 12:12am
Listed by:
Parul Patel 732-754-8891,
Coldwell Banker HPW
Bought with:
Tony Yao, 219218
CHK Realty
Source: Doorify MLS,MLS#: 10014031
Facts & features
Interior
Bedrooms & bathrooms
- Bedrooms: 5
- Bathrooms: 4
- Full bathrooms: 3
- 1/2 bathrooms: 1
Heating
- Natural Gas
Cooling
- Central Air
Appliances
- Included: Built-In Electric Oven, Dishwasher, Disposal, Dryer, Gas Cooktop, Microwave, Washer, Water Purifier
- Laundry: Laundry Room
Features
- Bathtub/Shower Combination, Built-in Features, Eat-in Kitchen, Granite Counters, Kitchen Island, Kitchen/Dining Room Combination, Living/Dining Room Combination, Open Floorplan, Pantry, Smart Camera(s)/Recording, Smart Thermostat, Smooth Ceilings, Soaking Tub, Sound System, Storage, Walk-In Closet(s), Walk-In Shower, Wired for Sound
- Flooring: Carpet, Hardwood, Tile
- Has fireplace: Yes
- Common walls with other units/homes: No Common Walls, No One Above, No One Below
Interior area
- Total structure area: 3,554
- Total interior livable area: 3,554 sqft
- Finished area above ground: 3,554
- Finished area below ground: 0
Property
Parking
- Total spaces: 4
- Parking features: Driveway, Electric Vehicle Charging Station(s), Garage
- Attached garage spaces: 2
- Uncovered spaces: 2
Features
- Stories: 2
- Exterior features: Private Yard
- Pool features: Outdoor Pool, Swimming Pool Com/Fee, Community
- Fencing: Back Yard, Fenced
- Has view: Yes
Lot
- Size: 9,583 sqft
- Features: Corner Lot, Wooded
Details
- Parcel number: 0723928612
- Special conditions: Standard
Construction
Type & style
- Home type: SingleFamily
- Architectural style: Traditional
- Property subtype: Single Family Residence, Residential
Materials
- Brick, Fiber Cement
- Roof: Shingle
Condition
- New construction: No
- Year built: 2018
Utilities & green energy
- Sewer: Public Sewer
- Water: Public
- Utilities for property: Electricity Connected, Natural Gas Connected, Sewer Connected, Water Connected
Community & neighborhood
Community
- Community features: Clubhouse, Playground, Pool
Location
- Region: Apex
- Subdivision: Greenmoor
HOA & financial
HOA
- Has HOA: Yes
- HOA fee: $200 quarterly
- Amenities included: Clubhouse, Fitness Center, Playground, Pool
- Services included: Unknown
Price history
| Date | Event | Price |
|---|---|---|
| 3/27/2024 | Sold | $960,000+6.8%$270/sqft |
Source: | ||
| 3/4/2024 | Pending sale | $899,000$253/sqft |
Source: | ||
| 2/29/2024 | Listed for sale | $899,000+78%$253/sqft |
Source: | ||
| 3/22/2019 | Sold | $505,000-1.3%$142/sqft |
Source: Public Record | ||
| 2/11/2019 | Price change | $511,900-0.5%$144/sqft |
Source: Pulte Homes | ||
Public tax history
| Year | Property taxes | Tax assessment |
|---|---|---|
| 2025 | $7,411 +2.3% | $846,475 |
| 2024 | $7,245 +29.4% | $846,475 +66.5% |
| 2023 | $5,597 +6.5% | $508,423 |
Find assessor info on the county website
Neighborhood: 27523
Nearby schools
GreatSchools rating
- 10/10White Oak ElementaryGrades: PK-5Distance: 1.7 mi
- 10/10Mills Park Middle SchoolGrades: 6-8Distance: 3.4 mi
- 10/10Green Level High SchoolGrades: 9-12Distance: 0.7 mi
Schools provided by the listing agent
- Elementary: Wake - White Oak
- Middle: Wake - Mills Park
- High: Wake - Green Level
Source: Doorify MLS. This data may not be complete. We recommend contacting the local school district to confirm school assignments for this home.
Get a cash offer in 3 minutes
Find out how much your home could sell for in as little as 3 minutes with a no-obligation cash offer.
Estimated market value
$934,400
Get a cash offer in 3 minutes
Find out how much your home could sell for in as little as 3 minutes with a no-obligation cash offer.
Estimated market value
$934,400

