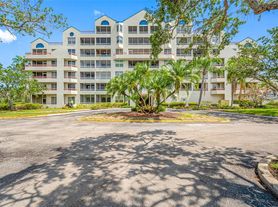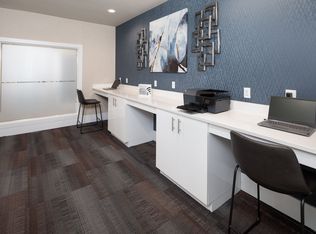Welcome to Audubon at Feather Sound, a stunning resort-style gated community you'll never want to leave. Enjoy an array of amenities including a sparkling pool, clubhouse, fitness center, sauna, indoor basketball court, tennis courts, and even a car care area, all surrounded by beautiful golf course and water views.
This beautifully maintained and furnished condo features a screened-in lanai perfect for relaxing, along with modern finishes, updated kitchen and bathroom, stainless steel appliances, in-unit washer and dryer, central air and heat, and assigned parking. The unit is move-in ready!
Located in the center of Tampa Bay, Clearwater, and St. Pete area, Audubon offers easy access to nearby beaches, 2 airports, restaurants, and shopping.
Rent includes cable TV, high-speed internet, washer & drier, trash, all amenities, and parking. The community is pet-friendly, and renter's insurance is required. Move in with first month's rent, last month's rent, and a $1,000 security deposit, plus a $150 HOA application fee upon lease signing.
Come tour this beautiful condo and experience resort-style living at Audubon in Feather Sound, your new home awaits!
Apartment for rent
Accepts Zillow applications
$1,650/mo
2400 Feather Sound Dr APT 1326, Clearwater, FL 33762
1beds
721sqft
Price may not include required fees and charges.
Apartment
Available Wed Apr 1 2026
Cats, dogs OK
Central air
Hookups laundry
Off street parking
Forced air
What's special
Modern finishesScreened-in lanaiSparkling poolIn-unit washer and dryerUpdated kitchenStainless steel appliancesCentral air and heat
- 12 days |
- -- |
- -- |
Travel times
Facts & features
Interior
Bedrooms & bathrooms
- Bedrooms: 1
- Bathrooms: 1
- Full bathrooms: 1
Heating
- Forced Air
Cooling
- Central Air
Appliances
- Included: Dishwasher, Freezer, Microwave, Oven, Refrigerator, WD Hookup
- Laundry: Hookups
Features
- WD Hookup
- Flooring: Carpet, Hardwood, Tile
- Furnished: Yes
Interior area
- Total interior livable area: 721 sqft
Property
Parking
- Parking features: Off Street
- Details: Contact manager
Features
- Exterior features: Basketball Court, Cable included in rent, Garbage included in rent, Heating system: Forced Air, Internet included in rent
Details
- Parcel number: 023016017300131326
Construction
Type & style
- Home type: Apartment
- Property subtype: Apartment
Utilities & green energy
- Utilities for property: Cable, Garbage, Internet
Building
Management
- Pets allowed: Yes
Community & HOA
Community
- Features: Pool
HOA
- Amenities included: Basketball Court, Pool
Location
- Region: Clearwater
Financial & listing details
- Lease term: 1 Year
Price history
| Date | Event | Price |
|---|---|---|
| 10/26/2025 | Listed for rent | $1,650+53.5%$2/sqft |
Source: Zillow Rentals | ||
| 9/11/2023 | Sold | $232,500-3.1%$322/sqft |
Source: | ||
| 7/26/2023 | Pending sale | $240,000$333/sqft |
Source: | ||
| 7/25/2023 | Price change | $240,000-4%$333/sqft |
Source: | ||
| 7/19/2023 | Listed for sale | $250,000+92.3%$347/sqft |
Source: | ||
Neighborhood: 33762
There are 8 available units in this apartment building

