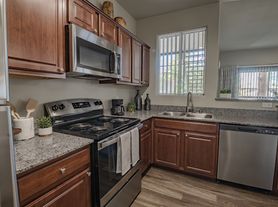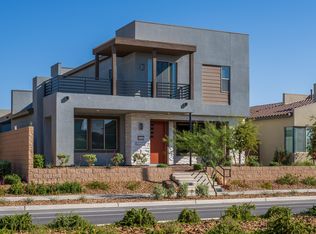Fantastic home on cul de sac. Soaring ceilings upon entering the front door for the living spaces. Formal living and dining rooms. Kitchen with island, tile flooring, plenty of counter and cabinet space and eat in area. Overlooks family room with fireplace. Primary bedroom with 2 was fireplace downstairs. Primary bath with dual sinks, separate tub and shower and walk in closet. Upstairs are 3 additional bedrooms plus loft. Large back yard with patio and easy care landscape front and back. Neutral colors. 3 car garage. Near shopping, dining, freeway & hospital.
The data relating to real estate for sale on this web site comes in part from the INTERNET DATA EXCHANGE Program of the Greater Las Vegas Association of REALTORS MLS. Real estate listings held by brokerage firms other than this site owner are marked with the IDX logo.
Information is deemed reliable but not guaranteed.
Copyright 2022 of the Greater Las Vegas Association of REALTORS MLS. All rights reserved.
House for rent
$2,531/mo
2400 Indian Pony Ct #0, Henderson, NV 89052
4beds
2,251sqft
Price may not include required fees and charges.
Singlefamily
Available now
Cats, dogs OK
Central air, electric, ceiling fan
In unit laundry
3 Attached garage spaces parking
Fireplace
What's special
- 55 days |
- -- |
- -- |
Travel times
Looking to buy when your lease ends?
Consider a first-time homebuyer savings account designed to grow your down payment with up to a 6% match & 3.83% APY.
Facts & features
Interior
Bedrooms & bathrooms
- Bedrooms: 4
- Bathrooms: 3
- Full bathrooms: 2
- 1/2 bathrooms: 1
Heating
- Fireplace
Cooling
- Central Air, Electric, Ceiling Fan
Appliances
- Included: Dishwasher, Disposal, Dryer, Microwave, Oven, Refrigerator, Stove, Washer
- Laundry: In Unit
Features
- Bedroom on Main Level, Ceiling Fan(s), Pot Rack, Primary Downstairs, Walk In Closet, Window Treatments
- Flooring: Carpet
- Has fireplace: Yes
Interior area
- Total interior livable area: 2,251 sqft
Property
Parking
- Total spaces: 3
- Parking features: Attached, Garage, Private, Covered
- Has attached garage: Yes
- Details: Contact manager
Features
- Stories: 2
- Exterior features: Architecture Style: Two Story, Association Fees included in rent, Attached, Bedroom on Main Level, Ceiling Fan(s), Finished Garage, Floor Covering: Ceramic, Flooring: Ceramic, Garage, Garage Door Opener, Inside Entrance, Pot Rack, Primary Downstairs, Private, Walk In Closet, Window Treatments
Construction
Type & style
- Home type: SingleFamily
- Property subtype: SingleFamily
Condition
- Year built: 1997
Community & HOA
Location
- Region: Henderson
Financial & listing details
- Lease term: Contact For Details
Price history
| Date | Event | Price |
|---|---|---|
| 10/9/2025 | Price change | $2,531+1.4%$1/sqft |
Source: LVR #2710940 | ||
| 9/12/2025 | Price change | $2,495-3.9%$1/sqft |
Source: LVR #2710940 | ||
| 8/16/2025 | Listed for rent | $2,595+3.8%$1/sqft |
Source: LVR #2710940 | ||
| 7/20/2023 | Listing removed | -- |
Source: LVR #2505653 | ||
| 6/23/2023 | Listed for rent | $2,500+8.9%$1/sqft |
Source: LVR #2505653 | ||

