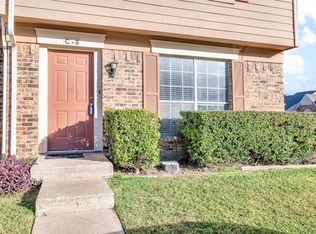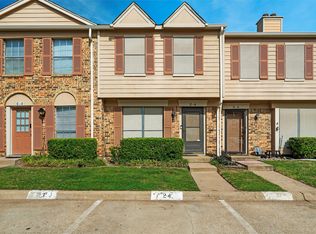Sold
Price Unknown
2400 Jupiter Rd APT J4, Plano, TX 75074
3beds
1,126sqft
Condominium
Built in 1985
-- sqft lot
$223,900 Zestimate®
$--/sqft
$1,817 Estimated rent
Home value
$223,900
$213,000 - $237,000
$1,817/mo
Zestimate® history
Loading...
Owner options
Explore your selling options
What's special
Fantastic opportunity to own a spacious, 3-BEDROOM, SINGLE-STORY, & END UNIT! This beautifully updated condo in the heart of Plano is just waiting for you to make it your own. As you step inside, you'll be greeted by soaring vaulted ceilings and an abundance of natural light streaming in from the windows, thanks to the end unit design. Picture yourself lounging by the charming wood-burning fireplace! Meticulously maintainted. Plus, the HVAC system has recently been replaced, ensuring your comfort year-round. The primary suite is impressively large, and the second bedroom is just as inviting, both boasting gorgeously updated ensuite baths. Need a third bedroom? This flexible space can easily work as a home office too! Kitchen has plenty of cabinet and counter space with stainless steel appliances, and fridge that can convey along with washer dryer. Enjoy hosting friends and family in your private, fenced back patio that leads to a green space. And don't forget about the neighborhood pool right across from your home—a great spot for relaxation and fun!
Located near plenty of shopping and dining, with quick access to Central Expwy & GBT Tollway, this move-in ready condo offers so much at an affordable price! You’ll love the ease of low-maintenance living with minimal HOA fees that cover exterior maintenance, grounds maintenance, trash collection, and exterior insurance. Come and see your new home today!
Zillow last checked: 8 hours ago
Listing updated: August 01, 2025 at 05:55am
Listed by:
Grace Park 0707811 214-226-1780,
Lynn Urban 214-226-1780
Bought with:
Non-Mls Member
NON MLS
Source: NTREIS,MLS#: 20991645
Facts & features
Interior
Bedrooms & bathrooms
- Bedrooms: 3
- Bathrooms: 2
- Full bathrooms: 2
Primary bedroom
- Features: Ceiling Fan(s), En Suite Bathroom, Walk-In Closet(s)
- Level: First
- Dimensions: 14 x 13
Bedroom
- Features: Ceiling Fan(s), Split Bedrooms
- Level: First
- Dimensions: 14 x 11
Bedroom
- Features: Ceiling Fan(s)
- Level: First
- Dimensions: 10 x 9
Primary bathroom
- Features: Built-in Features, En Suite Bathroom, Solid Surface Counters, Separate Shower
- Level: First
- Dimensions: 15 x 8
Dining room
- Features: Ceiling Fan(s)
- Level: First
- Dimensions: 9 x 7
Other
- Features: En Suite Bathroom
- Level: First
- Dimensions: 15 x 9
Kitchen
- Features: Breakfast Bar, Built-in Features, Pantry, Solid Surface Counters
- Level: First
- Dimensions: 12 x 8
Living room
- Features: Ceiling Fan(s), Fireplace
- Level: First
- Dimensions: 13 x 13
Heating
- Central, Electric, Fireplace(s)
Cooling
- Central Air, Ceiling Fan(s), Electric
Appliances
- Included: Dishwasher, Electric Range, Disposal, Refrigerator, Vented Exhaust Fan
Features
- Decorative/Designer Lighting Fixtures, Open Floorplan, Pantry, Cable TV, Vaulted Ceiling(s), Walk-In Closet(s)
- Flooring: Carpet, Ceramic Tile, Luxury Vinyl Plank, Simulated Wood
- Has basement: No
- Number of fireplaces: 1
- Fireplace features: Masonry, Wood Burning
Interior area
- Total interior livable area: 1,126 sqft
Property
Parking
- Parking features: Assigned
Features
- Levels: One
- Stories: 1
- Exterior features: Garden, Private Yard, Rain Gutters
- Pool features: None
- Fencing: Back Yard,Wood
Lot
- Size: 1,219 sqft
- Features: Landscaped
Details
- Parcel number: R165001000401
Construction
Type & style
- Home type: Condo
- Property subtype: Condominium
- Attached to another structure: Yes
Materials
- Foundation: Slab
- Roof: Composition
Condition
- Year built: 1985
Utilities & green energy
- Sewer: Public Sewer
- Water: Public
- Utilities for property: Electricity Connected, Sewer Available, Water Available, Cable Available
Community & neighborhood
Security
- Security features: Smoke Detector(s)
Location
- Region: Plano
- Subdivision: Briarpark Village Ph Two
HOA & financial
HOA
- Has HOA: Yes
- HOA fee: $233 monthly
- Amenities included: Maintenance Front Yard
- Services included: All Facilities, Insurance, Maintenance Grounds, Maintenance Structure, Trash
- Association name: Excel Management
- Association phone: 972-437-2000
Other
Other facts
- Listing terms: Cash,Conventional
Price history
| Date | Event | Price |
|---|---|---|
| 7/31/2025 | Sold | -- |
Source: NTREIS #20991645 Report a problem | ||
| 7/17/2025 | Pending sale | $238,000$211/sqft |
Source: NTREIS #20991645 Report a problem | ||
| 7/6/2025 | Listed for sale | $238,000-7.8%$211/sqft |
Source: NTREIS #20991645 Report a problem | ||
| 6/5/2025 | Listing removed | $258,000$229/sqft |
Source: NTREIS #20861106 Report a problem | ||
| 5/5/2025 | Pending sale | $258,000$229/sqft |
Source: NTREIS #20861106 Report a problem | ||
Public tax history
| Year | Property taxes | Tax assessment |
|---|---|---|
| 2025 | -- | $203,411 +10% |
| 2024 | -- | $184,919 +10% |
| 2023 | $194 | $168,108 +10% |
Find assessor info on the county website
Neighborhood: Briarwood
Nearby schools
GreatSchools rating
- 4/10Meadows Elementary SchoolGrades: K-5Distance: 0.5 mi
- 4/10Armstrong Middle SchoolGrades: 6-8Distance: 1.3 mi
- 7/10Plano East Sr High SchoolGrades: 9-12Distance: 2.1 mi
Schools provided by the listing agent
- Elementary: Meadows
- Middle: Armstrong
- High: Mcmillen
- District: Plano ISD
Source: NTREIS. This data may not be complete. We recommend contacting the local school district to confirm school assignments for this home.
Get a cash offer in 3 minutes
Find out how much your home could sell for in as little as 3 minutes with a no-obligation cash offer.
Estimated market value
$223,900


