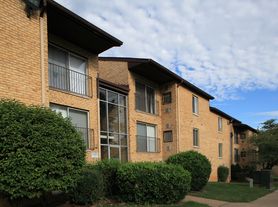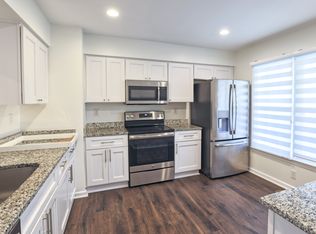Welcome to this beautifully maintained home in the heart of Dumfries, offering comfort, convenience, and modern living. Step into a bright, open layout featuring spacious living areas, generous natural light, and a functional design perfect for both everyday living and entertaining. The kitchen offers ample cabinetry and flows seamlessly into the dining and family spaces. Bedrooms are well-sized, providing privacy and comfort for everyone. Enjoy outdoor relaxation on the deck and a low-maintenance yard ideal for gatherings. Located near major commuter routes, shopping, dining, Quantico, parks, and community amenities. A wonderful opportunity to own in a highly accessible and growing area move-in ready and waiting for you!
Townhouse for rent
Street View
$2,660/mo
2400 Kilpatrick Pl, Dumfries, VA 22026
4beds
1,396sqft
Price may not include required fees and charges.
Townhouse
Available Fri Dec 12 2025
Cats, dogs OK
Central air, electric, ceiling fan
Dryer in unit laundry
3 Parking spaces parking
Electric, heat pump, fireplace
What's special
Bright open layoutKitchen offers ample cabinetryGenerous natural light
- 3 days |
- -- |
- -- |
Zillow last checked: 8 hours ago
Listing updated: December 06, 2025 at 09:55pm
Travel times
Looking to buy when your lease ends?
Consider a first-time homebuyer savings account designed to grow your down payment with up to a 6% match & a competitive APY.
Facts & features
Interior
Bedrooms & bathrooms
- Bedrooms: 4
- Bathrooms: 3
- Full bathrooms: 2
- 1/2 bathrooms: 1
Rooms
- Room types: Dining Room, Family Room
Heating
- Electric, Heat Pump, Fireplace
Cooling
- Central Air, Electric, Ceiling Fan
Appliances
- Included: Dishwasher, Disposal, Dryer, Microwave, Refrigerator, Washer
- Laundry: Dryer In Unit, In Unit, Main Level, Washer In Unit
Features
- Ceiling Fan(s), Combination Kitchen/Dining, Combination Kitchen/Living, Dining Area, Exhaust Fan, Family Room Off Kitchen, Recessed Lighting
- Has fireplace: Yes
Interior area
- Total interior livable area: 1,396 sqft
Property
Parking
- Total spaces: 3
- Parking features: Assigned, Parking Lot
Features
- Exterior features: Contact manager
Details
- Parcel number: 8188897474
Construction
Type & style
- Home type: Townhouse
- Architectural style: Colonial
- Property subtype: Townhouse
Materials
- Roof: Shake Shingle
Condition
- Year built: 1974
Building
Management
- Pets allowed: Yes
Community & HOA
Location
- Region: Dumfries
Financial & listing details
- Lease term: Contact For Details
Price history
| Date | Event | Price |
|---|---|---|
| 12/4/2025 | Listed for rent | $2,660$2/sqft |
Source: Bright MLS #VAPW2108478 | ||
| 9/30/2024 | Sold | $385,000+2%$276/sqft |
Source: | ||
| 8/28/2024 | Contingent | $377,500$270/sqft |
Source: | ||
| 8/23/2024 | Listed for sale | $377,500$270/sqft |
Source: | ||

