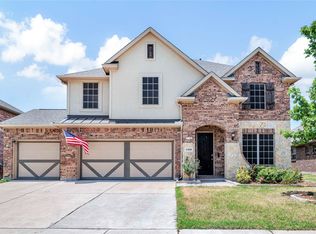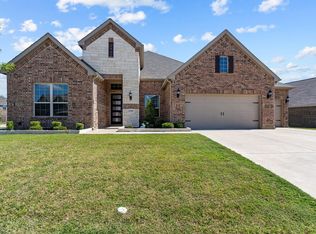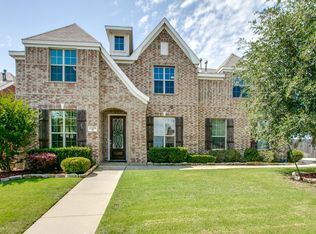Sold on 06/09/25
Price Unknown
2400 Maple Stream Dr, Fort Worth, TX 76177
4beds
3,079sqft
Single Family Residence
Built in 2018
0.28 Acres Lot
$472,600 Zestimate®
$--/sqft
$3,284 Estimated rent
Home value
$472,600
$444,000 - $501,000
$3,284/mo
Zestimate® history
Loading...
Owner options
Explore your selling options
What's special
Welcome to this immaculate 4-bedroom, 2.5-bath home in the Oak Creek Trails community. Located on a quiet cul-de-sac, this pristine residence boasts grand vaulted ceilings, ample natural light, an open-concept layout, and plenty of space to entertain family and friends. Step inside to discover a study accommodating a home office and a bright and inviting living area featuring a gorgeous stone fireplace. The gourmet kitchen is a chef’s dream, complete with granite countertops, an oversized island, and a gas cooktop. The large master suite offers a peaceful retreat with an ensuite bath and generous walk-in closet. Upstairs, you'll find spacious secondary bedrooms and a large bonus room—perfect for a game room! Outdoor living is just as impressive with a covered patio providing a private setting for relaxation or entertaining. The generous three-car garage ensures ample storage. Located in an established neighborhood, this home is just minutes from nearby parks, walking trails, and a community pool. Schedule your showing today!
Zillow last checked: 8 hours ago
Listing updated: June 19, 2025 at 07:32pm
Listed by:
Stephanie Wohlgemuth 0758785 972-836-9295,
JPAR Burleson 972-836-9295,
Stephen Hale 0560819 214-288-0182,
JPAR Burleson
Bought with:
Andre Kocher
Keller Williams Realty-FM
Source: NTREIS,MLS#: 20886329
Facts & features
Interior
Bedrooms & bathrooms
- Bedrooms: 4
- Bathrooms: 3
- Full bathrooms: 2
- 1/2 bathrooms: 1
Primary bedroom
- Features: Ceiling Fan(s), Walk-In Closet(s)
- Level: First
- Dimensions: 16 x 13
Bedroom
- Features: Walk-In Closet(s)
- Level: Second
- Dimensions: 15 x 14
Bedroom
- Features: Ceiling Fan(s)
- Level: Second
- Dimensions: 13 x 10
Bedroom
- Features: Ceiling Fan(s), Walk-In Closet(s)
- Level: Second
- Dimensions: 17 x 12
Bonus room
- Features: Ceiling Fan(s)
- Level: Second
- Dimensions: 19 x 18
Dining room
- Level: First
- Dimensions: 12 x 10
Other
- Features: Dual Sinks, Double Vanity, En Suite Bathroom, Stone Counters, Separate Shower
- Level: First
- Dimensions: 13 x 13
Other
- Features: Dual Sinks, Stone Counters
- Level: Second
- Dimensions: 11 x 5
Half bath
- Level: First
- Dimensions: 6 x 5
Kitchen
- Features: Eat-in Kitchen, Granite Counters, Kitchen Island, Walk-In Pantry
- Level: First
- Dimensions: 16 x 13
Living room
- Features: Ceiling Fan(s), Fireplace
- Level: First
- Dimensions: 19 x 15
Office
- Level: First
- Dimensions: 14 x 12
Utility room
- Features: Built-in Features, Utility Room
- Level: First
- Dimensions: 15 x 7
Heating
- Central, Fireplace(s), Natural Gas
Cooling
- Central Air, Ceiling Fan(s), Electric, ENERGY STAR Qualified Equipment
Appliances
- Included: Dishwasher, Electric Oven, Gas Cooktop, Disposal, Microwave, Tankless Water Heater, Vented Exhaust Fan
- Laundry: Laundry in Utility Room
Features
- Decorative/Designer Lighting Fixtures, Double Vanity, Eat-in Kitchen, Granite Counters, High Speed Internet, Kitchen Island, Open Floorplan, Pantry, Vaulted Ceiling(s), Walk-In Closet(s)
- Flooring: Carpet, Engineered Hardwood, Tile
- Windows: Window Coverings
- Has basement: No
- Number of fireplaces: 1
- Fireplace features: Gas, Gas Starter, Wood Burning
Interior area
- Total interior livable area: 3,079 sqft
Property
Parking
- Total spaces: 3
- Parking features: Garage Faces Front, Garage, Garage Door Opener
- Attached garage spaces: 3
Features
- Levels: Two
- Stories: 2
- Patio & porch: Covered
- Exterior features: Rain Gutters
- Pool features: None, Community
- Fencing: Wood
Lot
- Size: 0.28 Acres
- Features: Cul-De-Sac, Sprinkler System
Details
- Parcel number: R704027
- Special conditions: Standard
Construction
Type & style
- Home type: SingleFamily
- Architectural style: Traditional,Detached
- Property subtype: Single Family Residence
Materials
- Brick, Rock, Stone
- Foundation: Slab
- Roof: Composition
Condition
- Year built: 2018
Utilities & green energy
- Sewer: Public Sewer
- Water: Public
- Utilities for property: Electricity Connected, Natural Gas Available, Sewer Available, Separate Meters, Water Available
Community & neighborhood
Security
- Security features: Security System, Carbon Monoxide Detector(s), Smoke Detector(s)
Community
- Community features: Pool
Location
- Region: Fort Worth
- Subdivision: Oak Creek Trails Pha
HOA & financial
HOA
- Has HOA: Yes
- HOA fee: $260 semi-annually
- Services included: All Facilities, Maintenance Grounds
- Association name: TSC Management
- Association phone: 469-899-1000
Price history
| Date | Event | Price |
|---|---|---|
| 6/9/2025 | Sold | -- |
Source: NTREIS #20886329 | ||
| 5/23/2025 | Pending sale | $494,000$160/sqft |
Source: NTREIS #20886329 | ||
| 5/16/2025 | Contingent | $494,000$160/sqft |
Source: NTREIS #20886329 | ||
| 5/2/2025 | Price change | $494,000-1%$160/sqft |
Source: NTREIS #20886329 | ||
| 4/3/2025 | Listed for sale | $499,000$162/sqft |
Source: NTREIS #20886329 | ||
Public tax history
| Year | Property taxes | Tax assessment |
|---|---|---|
| 2025 | $4,776 -14% | $496,324 -3% |
| 2024 | $5,553 +7.3% | $511,621 +4.3% |
| 2023 | $5,176 -15.6% | $490,476 +10% |
Find assessor info on the county website
Neighborhood: 76177
Nearby schools
GreatSchools rating
- 6/10W R Hatfield Elementary SchoolGrades: PK-5Distance: 0.9 mi
- 7/10Gene Pike Middle SchoolGrades: 6-8Distance: 0.8 mi
- 6/10Northwest High SchoolGrades: 9-12Distance: 0.6 mi
Schools provided by the listing agent
- Elementary: Hatfield
- Middle: Pike
- High: Northwest
- District: Northwest ISD
Source: NTREIS. This data may not be complete. We recommend contacting the local school district to confirm school assignments for this home.
Get a cash offer in 3 minutes
Find out how much your home could sell for in as little as 3 minutes with a no-obligation cash offer.
Estimated market value
$472,600
Get a cash offer in 3 minutes
Find out how much your home could sell for in as little as 3 minutes with a no-obligation cash offer.
Estimated market value
$472,600


