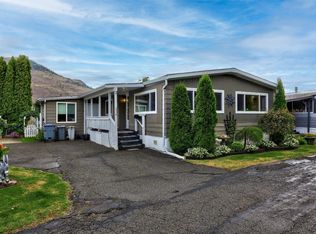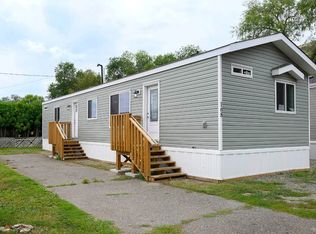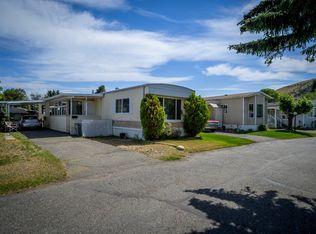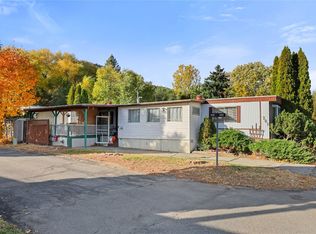2400 Oakdale Way #30, Kamloops, BC V2B 6W7
What's special
- 47 days |
- 27 |
- 1 |
Zillow last checked: 8 hours ago
Listing updated: December 04, 2025 at 05:09am
Helen Ralph,
RE/MAX Real Estate (Kamloops),
Chris Ralph,
RE/MAX Real Estate (Kamloops)
Facts & features
Interior
Bedrooms & bathrooms
- Bedrooms: 2
- Bathrooms: 1
- Full bathrooms: 1
Primary bedroom
- Level: Main
- Dimensions: 10.08x13.33
Bedroom
- Level: Main
- Dimensions: 9.42x8.75
Den
- Level: Main
- Dimensions: 13.08x9.75
Dining room
- Level: Main
- Dimensions: 9.00x12.67
Family room
- Level: Main
- Dimensions: 17.50x9.42
Other
- Features: Three Piece Bathroom
- Level: Main
- Dimensions: 0 x 0
Kitchen
- Level: Main
- Dimensions: 10.00x12.67
Laundry
- Level: Main
- Dimensions: 5.00x3.00
Living room
- Level: Main
- Dimensions: 15.75x12.67
Heating
- Forced Air, Natural Gas
Cooling
- Central Air
Appliances
- Included: Dryer, Dishwasher, Microwave, Range, Refrigerator, Washer
Features
- Den
- Flooring: Mixed
- Has basement: No
- Has fireplace: No
Interior area
- Total interior livable area: 1,118 sqft
- Finished area above ground: 1,118
- Finished area below ground: 0
Property
Parking
- Total spaces: 1
- Parking features: Carport
- Carport spaces: 1
Features
- Levels: One
- Stories: 1
- Pool features: None
- Park: OAKDALE MOBILE HOME PARK
Details
- Parcel number: 000000000
- On leased land: Yes
- Lease amount: $765
- Zoning: MHP
- Special conditions: Standard
Construction
Type & style
- Home type: MobileManufactured
- Property subtype: Manufactured Home, Single Family Residence
Materials
- Roof: Asphalt,Shingle
Condition
- New construction: No
- Year built: 1993
Utilities & green energy
- Sewer: Public Sewer
- Water: Public
Community & HOA
Community
- Senior community: Yes
HOA
- Has HOA: No
Location
- Region: Kamloops
Financial & listing details
- Price per square foot: C$241/sqft
- Annual tax amount: C$1,755
- Date on market: 10/23/2025
- Cumulative days on market: 390 days
- Ownership: Leasehold,Mobile Home on Rented Pad - See Remarks
- Body type: Single Wide
By pressing Contact Agent, you agree that the real estate professional identified above may call/text you about your search, which may involve use of automated means and pre-recorded/artificial voices. You don't need to consent as a condition of buying any property, goods, or services. Message/data rates may apply. You also agree to our Terms of Use. Zillow does not endorse any real estate professionals. We may share information about your recent and future site activity with your agent to help them understand what you're looking for in a home.
Price history
Price history
Price history is unavailable.
Public tax history
Public tax history
Tax history is unavailable.Climate risks
Neighborhood: Westsyde
Nearby schools
GreatSchools rating
No schools nearby
We couldn't find any schools near this home.
- Loading



