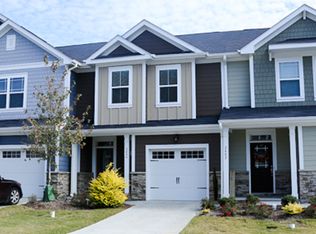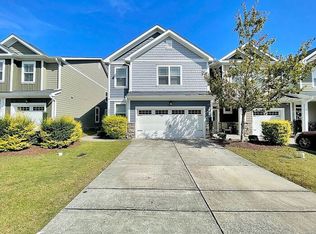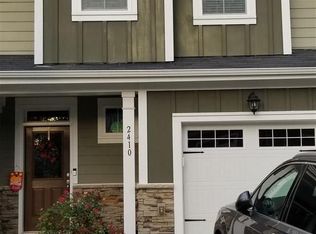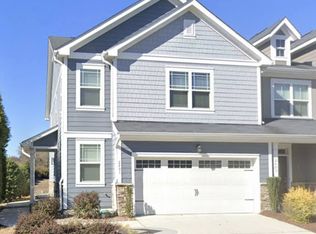Sold for $470,000
$470,000
2400 Pecan Ridge Way, Apex, NC 27502
3beds
2,162sqft
Townhouse, Residential
Built in 2015
3,049.2 Square Feet Lot
$443,600 Zestimate®
$217/sqft
$2,084 Estimated rent
Home value
$443,600
$421,000 - $466,000
$2,084/mo
Zestimate® history
Loading...
Owner options
Explore your selling options
What's special
This Apex townhome is truly a gem, with a variety of desirable features and easy access to shopping, schools, parks, and greenways. The open floorplan with hardwoods and plantation shutters in the main living area creates a warm and inviting atmosphere, perfect for relaxing or entertaining. The kitchen is certainly a highlight with its oversized island, pendant lighting, and gas range with double oven - all features that would make cooking and hosting a breeze. The screened porch is a comfortable space to relax and unwind with a book or a cup of coffee, or to hangout on a warm summer evening The spacious primary bedroom with its frameless shower, soaking tub, and large walk-in closet is sure to be a sanctuary for the lucky homeowner, while the ample storage throughout the home will help keep everything organized and tidy. Whether you're looking for a quiet retreat or a bustling hub of activity, this townhome seems to have something for everyone. All in all, a wonderful place to call home.
Zillow last checked: 8 hours ago
Listing updated: October 27, 2025 at 04:54pm
Listed by:
Holly Hendren 919-946-2766,
Compass -- Cary,
Jeanne Hendren 919-274-1167,
Compass -- Cary
Bought with:
Angie Cole, 254201
A Cole Realty LLC
Source: Doorify MLS,MLS#: 2506375
Facts & features
Interior
Bedrooms & bathrooms
- Bedrooms: 3
- Bathrooms: 3
- Full bathrooms: 2
- 1/2 bathrooms: 1
Heating
- Natural Gas, Zoned
Cooling
- Zoned
Appliances
- Included: Dishwasher, Electric Water Heater, Gas Range, Microwave, Plumbed For Ice Maker, Refrigerator
- Laundry: Electric Dryer Hookup, Laundry Room, Upper Level
Features
- Bathtub Only, Bathtub/Shower Combination, Ceiling Fan(s), Double Vanity, Entrance Foyer, Granite Counters, High Ceilings, High Speed Internet, Kitchen/Dining Room Combination, Pantry, Separate Shower, Shower Only, Smooth Ceilings, Soaking Tub, Tile Counters, Walk-In Closet(s), Walk-In Shower, Water Closet
- Flooring: Carpet, Hardwood, Tile
- Windows: Blinds
- Has fireplace: No
- Common walls with other units/homes: End Unit
Interior area
- Total structure area: 2,162
- Total interior livable area: 2,162 sqft
- Finished area above ground: 2,162
- Finished area below ground: 0
Property
Parking
- Total spaces: 2
- Parking features: Attached, Garage, Garage Door Opener, Garage Faces Front
- Attached garage spaces: 2
Features
- Levels: Two
- Stories: 2
- Patio & porch: Porch, Screened
- Exterior features: Rain Gutters
- Has view: Yes
Lot
- Size: 3,049 sqft
Details
- Parcel number: 0722929196
Construction
Type & style
- Home type: Townhouse
- Architectural style: Traditional, Transitional
- Property subtype: Townhouse, Residential
- Attached to another structure: Yes
Materials
- Fiber Cement, Stone
- Foundation: Slab
Condition
- New construction: No
- Year built: 2015
Utilities & green energy
- Sewer: Public Sewer
- Water: Public
- Utilities for property: Cable Available
Community & neighborhood
Location
- Region: Apex
- Subdivision: Bristol Walk
HOA & financial
HOA
- Has HOA: Yes
- HOA fee: $183 monthly
- Services included: Maintenance Grounds, Maintenance Structure
Price history
| Date | Event | Price |
|---|---|---|
| 7/7/2023 | Sold | $470,000+1.1%$217/sqft |
Source: | ||
| 5/18/2023 | Contingent | $465,000$215/sqft |
Source: | ||
| 4/21/2023 | Listed for sale | $465,000-7.9%$215/sqft |
Source: | ||
| 7/5/2022 | Listing removed | -- |
Source: | ||
| 6/21/2022 | Price change | $505,000+6.3%$234/sqft |
Source: | ||
Public tax history
| Year | Property taxes | Tax assessment |
|---|---|---|
| 2025 | $4,000 +2.3% | $455,810 |
| 2024 | $3,910 +16.3% | $455,810 +49.6% |
| 2023 | $3,361 +6.5% | $304,589 |
Find assessor info on the county website
Neighborhood: 27502
Nearby schools
GreatSchools rating
- 9/10Olive Chapel ElementaryGrades: PK-5Distance: 0.2 mi
- 10/10Lufkin Road MiddleGrades: 6-8Distance: 3.7 mi
- 9/10Apex Friendship HighGrades: 9-12Distance: 2.3 mi
Schools provided by the listing agent
- Elementary: Wake - Olive Chapel
- Middle: Wake - Lufkin Road
- High: Wake - Apex Friendship
Source: Doorify MLS. This data may not be complete. We recommend contacting the local school district to confirm school assignments for this home.
Get a cash offer in 3 minutes
Find out how much your home could sell for in as little as 3 minutes with a no-obligation cash offer.
Estimated market value
$443,600



