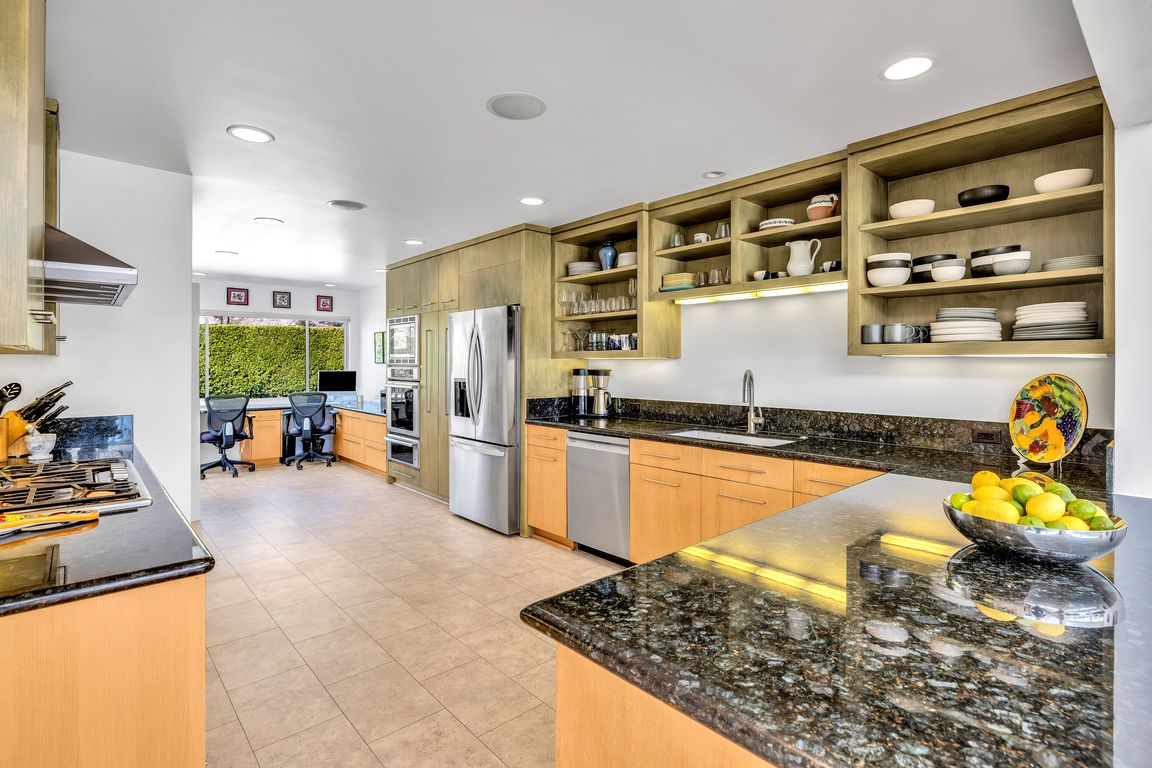Open: Sat 11am-2pm

For sale
$920,000
3beds
1,943sqft
2400 S Palm Canyon Dr, Palm Springs, CA 92264
3beds
1,943sqft
Condominium
Built in 1969
2 Attached garage spaces
$473 price/sqft
$500 monthly HOA fee
What's special
Expanded kitchenNative stoneAbundance of natural lightSpacious foyerExpansive primary bedroomRoman style tubGenerous second bedroom
Here's a rare opportunity to own in this coveted and intimate 14-unit enclave, and final phase of William Krisel's iconic Canyon View Estates. Condos in this HOA rarely come on the market. This end unit offers one of the largest floor plans in Canyon View Estates with just under 2,000 square ...
- 5 days |
- 888 |
- 48 |
Source: CRMLS,MLS#: 219137148PS Originating MLS: California Desert AOR & Palm Springs AOR
Originating MLS: California Desert AOR & Palm Springs AOR
Travel times
Living Room
Kitchen
Primary Bedroom
Bathroom
Outdoor 2
Back Patio
Den
Zillow last checked: 7 hours ago
Listing updated: October 20, 2025 at 06:24pm
Listing Provided by:
William Landesman DRE #02021890 760-898-0274,
Bennion Deville Homes
Source: CRMLS,MLS#: 219137148PS Originating MLS: California Desert AOR & Palm Springs AOR
Originating MLS: California Desert AOR & Palm Springs AOR
Facts & features
Interior
Bedrooms & bathrooms
- Bedrooms: 3
- Bathrooms: 2
- Full bathrooms: 2
Rooms
- Room types: Den, Living Room, Dining Room
Bathroom
- Features: Linen Closet, Tile Counters, Tub Shower, Vanity
Kitchen
- Features: Granite Counters
Heating
- Central, Forced Air, Natural Gas
Cooling
- Central Air, Electric
Appliances
- Included: Convection Oven, Dishwasher, Electric Oven, Gas Cooktop, Disposal, Gas Water Heater, Ice Maker, Microwave, Refrigerator, Range Hood, Vented Exhaust Fan, Water To Refrigerator, Water Purifier
- Laundry: Laundry Closet, In Kitchen
Features
- Beamed Ceilings, Wet Bar, Breakfast Bar, Separate/Formal Dining Room, High Ceilings, Open Floorplan, Recessed Lighting
- Flooring: Bamboo, Vinyl
- Doors: Double Door Entry, Sliding Doors
- Windows: Skylight(s)
- Has fireplace: No
Interior area
- Total interior livable area: 1,943 sqft
Video & virtual tour
Property
Parking
- Total spaces: 4
- Parking features: Driveway, Garage, Garage Door Opener
- Attached garage spaces: 2
- Uncovered spaces: 2
Features
- Patio & porch: Concrete, Covered
- Has private pool: Yes
- Pool features: Community, Gunite, In Ground
- Spa features: Community, Gunite, Heated, In Ground
- Fencing: Block
- Has view: Yes
- View description: Mountain(s)
Lot
- Size: 3,484 Square Feet
- Features: Drip Irrigation/Bubblers, Planned Unit Development, Sprinklers Timer, Sprinkler System
Details
- Parcel number: 009602615
- On leased land: Yes
- Lease amount: $3,889
- Special conditions: Standard
Construction
Type & style
- Home type: Condo
- Property subtype: Condominium
- Attached to another structure: Yes
Materials
- Stucco
- Foundation: Slab
- Roof: Foam
Condition
- Updated/Remodeled
- New construction: No
- Year built: 1969
Utilities & green energy
- Electric: 220 Volts in Kitchen, 220 Volts in Laundry
- Utilities for property: Cable Available
Community & HOA
Community
- Features: Pool
- Subdivision: Canyon View Estates
HOA
- Has HOA: Yes
- Amenities included: Insurance, Pet Restrictions, Water
- Services included: Earthquake Insurance
- HOA fee: $500 monthly
- HOA name: Canyon View Estates HOA #7
Location
- Region: Palm Springs
Financial & listing details
- Price per square foot: $473/sqft
- Tax assessed value: $280,945
- Date on market: 10/17/2025
- Listing terms: Cash to New Loan