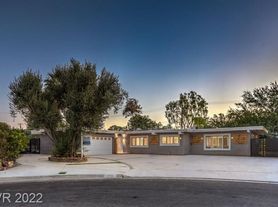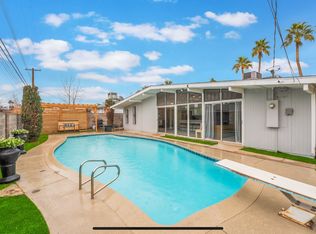This turnkey, designer mid-century modern single-story home is located in the highly sought-after McNeil Estates neighborhood in Las Vegas. Just under two miles from the Strip. Less than a mile from UMC and the UNLV Dental School. Perfect Mid- term rental for DR's and nurses that need to be within walking distance of UMC. Open-concept floor plan features 3 bedrooms, 2 bathrooms, a fully stocked and stunning kitchen with spacious living room . Step outside to a backyard oasis complete with new turf, pavers, a basketball court, and an outdoor bar/BBQ area ideal for entertaining. Luxury vinyl plank flooring extends through all main living areas and bedrooms, complemented by ceiling fans throughout. The home comes fully equipped with dishes, linens, towels & small kitchen appliances just bring your suitcase and move in! Rates may vary based on seasonal demand, and a minimum 31 day term is required. Also available for longer term!
No smoking allowed. Water is included. Landscaping is included.
Minimum 1 month rent term. Longer rental terms are available.
Tenant pays water and electric.
House for rent
Accepts Zillow applications
$3,495/mo
2400 Sherman Pl, Las Vegas, NV 89102
3beds
1,273sqft
Price may not include required fees and charges.
Single family residence
Available now
Small dogs OK
Central air
In unit laundry
What's special
Basketball courtBackyard oasisOpen-concept floor planNew turf
- 85 days |
- -- |
- -- |
Travel times
Facts & features
Interior
Bedrooms & bathrooms
- Bedrooms: 3
- Bathrooms: 2
- Full bathrooms: 2
Cooling
- Central Air
Appliances
- Included: Dishwasher, Dryer, Freezer, Microwave, Oven, Refrigerator, Washer
- Laundry: In Unit
Features
- Flooring: Hardwood, Tile
- Furnished: Yes
Interior area
- Total interior livable area: 1,273 sqft
Property
Parking
- Details: Contact manager
Features
- Exterior features: Electricity not included in rent, Landscaping included in rent, Water included in rent
Details
- Parcel number: 16205511020
Construction
Type & style
- Home type: SingleFamily
- Property subtype: Single Family Residence
Utilities & green energy
- Utilities for property: Water
Community & HOA
Location
- Region: Las Vegas
Financial & listing details
- Lease term: 1 Month
Price history
| Date | Event | Price |
|---|---|---|
| 11/1/2025 | Price change | $3,495-6.8%$3/sqft |
Source: Zillow Rentals | ||
| 10/8/2025 | Price change | $3,750-6.3%$3/sqft |
Source: Zillow Rentals | ||
| 8/20/2025 | Listed for rent | $4,000$3/sqft |
Source: LVR #2681131 | ||
| 6/23/2025 | Listing removed | $4,000$3/sqft |
Source: LVR #2681131 | ||
| 5/7/2025 | Listed for rent | $4,000+35.6%$3/sqft |
Source: LVR #2681131 | ||

