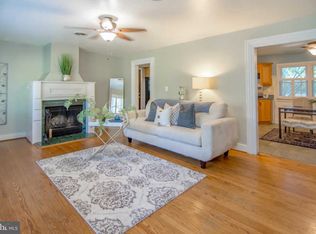Sold for $420,000
$420,000
2400 Stoney Brook Rd, Fallston, MD 21047
3beds
1,896sqft
Single Family Residence
Built in 1968
0.51 Acres Lot
$424,500 Zestimate®
$222/sqft
$2,784 Estimated rent
Home value
$424,500
$391,000 - $458,000
$2,784/mo
Zestimate® history
Loading...
Owner options
Explore your selling options
What's special
Completely Remodeled Ranch-Style Gem! Welcome to this stunning, fully renovated ranch-style home where modern upgrades meet quality craftsmanship. Every detail has been thoughtfully redone—inside and out—with all work fully permitted and completed by licensed professionals. Enjoy peace of mind with all-new roof, windows, siding, HVAC, electrical, and plumbing systems. Step inside to find luxury vinyl plank flooring flowing throughout the main living areas and an open-concept kitchen/dining area perfect for entertaining. The brand-new kitchen boasts custom white shaker cabinets, granite countertops, and stainless steel appliances. This home features three bedrooms, including a spacious master suite with a beautifully designed ensuite bath. The hall bathroom has also been tastefully remodeled with custom ceramic tile. The partially finished basement offers flexible space for a rec room, home gym, or office. A one-car garage adds convenience, while the stone patio off the dining area invites you to relax or entertain outdoors. This turn-key home is truly move-in ready!
Zillow last checked: 8 hours ago
Listing updated: August 19, 2025 at 03:57am
Listed by:
Daniel J Colacicco 443-800-3674,
Berkshire Hathaway HomeServices Homesale Realty
Bought with:
Cathy Morgan-Dendrinos, 627235
Berkshire Hathaway HomeServices Homesale Realty
Source: Bright MLS,MLS#: MDHR2044134
Facts & features
Interior
Bedrooms & bathrooms
- Bedrooms: 3
- Bathrooms: 2
- Full bathrooms: 2
- Main level bathrooms: 2
- Main level bedrooms: 3
Basement
- Area: 1296
Heating
- Forced Air, Electric
Cooling
- Central Air, Electric
Appliances
- Included: Built-In Range, Microwave, Dishwasher, Refrigerator, Electric Water Heater
- Laundry: Hookup, In Basement
Features
- Open Floorplan
- Basement: Partially Finished,Exterior Entry
- Number of fireplaces: 1
Interior area
- Total structure area: 2,592
- Total interior livable area: 1,896 sqft
- Finished area above ground: 1,296
- Finished area below ground: 600
Property
Parking
- Total spaces: 1
- Parking features: Garage Faces Front, Attached, Driveway
- Attached garage spaces: 1
- Has uncovered spaces: Yes
Accessibility
- Accessibility features: None
Features
- Levels: Two
- Stories: 2
- Patio & porch: Patio
- Pool features: None
Lot
- Size: 0.51 Acres
- Dimensions: 148.00 x
Details
- Additional structures: Above Grade, Below Grade
- Parcel number: 1303075516
- Zoning: RR
- Special conditions: Standard
Construction
Type & style
- Home type: SingleFamily
- Architectural style: Raised Ranch/Rambler
- Property subtype: Single Family Residence
Materials
- Brick
- Foundation: Permanent
Condition
- Excellent
- New construction: No
- Year built: 1968
Utilities & green energy
- Sewer: On Site Septic
- Water: Well
Community & neighborhood
Location
- Region: Fallston
- Subdivision: Stoneybrook
Other
Other facts
- Listing agreement: Exclusive Right To Sell
- Ownership: Fee Simple
Price history
| Date | Event | Price |
|---|---|---|
| 8/15/2025 | Sold | $420,000-2.3%$222/sqft |
Source: | ||
| 7/31/2025 | Pending sale | $429,990$227/sqft |
Source: | ||
| 7/23/2025 | Price change | $429,990-4.4%$227/sqft |
Source: | ||
| 7/1/2025 | Price change | $449,990-3.2%$237/sqft |
Source: | ||
| 6/11/2025 | Listed for sale | $464,990+158.3%$245/sqft |
Source: | ||
Public tax history
| Year | Property taxes | Tax assessment |
|---|---|---|
| 2025 | $3,804 +5.7% | $343,500 +4% |
| 2024 | $3,598 +4.2% | $330,167 +4.2% |
| 2023 | $3,453 +4.4% | $316,833 +4.4% |
Find assessor info on the county website
Neighborhood: 21047
Nearby schools
GreatSchools rating
- 8/10Youths Benefit Elementary SchoolGrades: PK-5Distance: 3.9 mi
- 8/10Fallston Middle SchoolGrades: 6-8Distance: 2.4 mi
- 8/10Fallston High SchoolGrades: 9-12Distance: 2.7 mi
Schools provided by the listing agent
- Elementary: Youths Benefit
- Middle: Fallston
- High: Fallston
- District: Harford County Public Schools
Source: Bright MLS. This data may not be complete. We recommend contacting the local school district to confirm school assignments for this home.
Get a cash offer in 3 minutes
Find out how much your home could sell for in as little as 3 minutes with a no-obligation cash offer.
Estimated market value$424,500
Get a cash offer in 3 minutes
Find out how much your home could sell for in as little as 3 minutes with a no-obligation cash offer.
Estimated market value
$424,500
